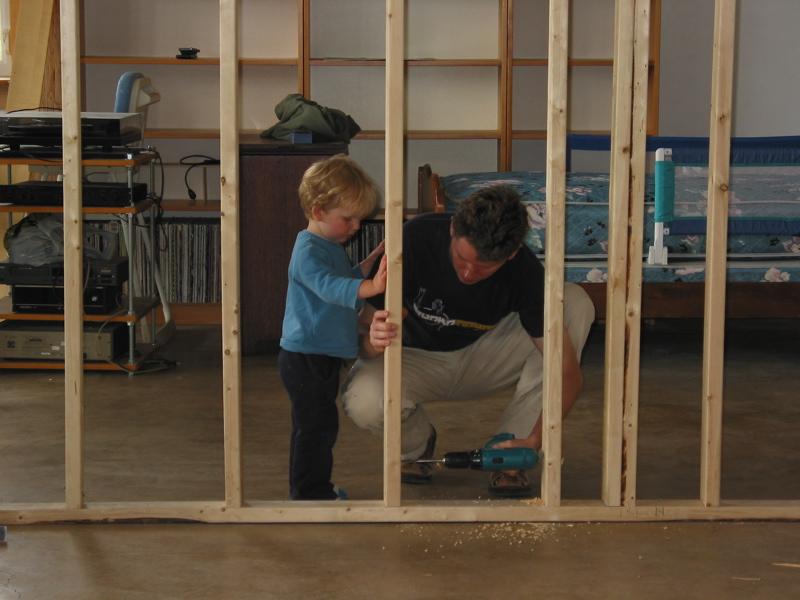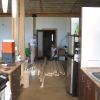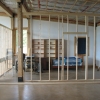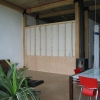
Interior Work - Part One
Sometimes life interupts the blog and this has been one of those times. But there has been some great progress in the last few weeks, despite more than a few setbacks. I’ve picked up a contract in the city and so with Joanne home on leave now I’m cimmuting into Toronto on a daily basis. Needless to say this has cut into my available time for working on the house. Recognizing this we hired a friend of my father’s, Russ, to help us with the framing if the interior walls. Gil has walls and a room, but no doors. We have an entry to our bedroom room and a linen closet but no door either. Our weekend alarm clock is Gil jumping onto our bed.
Gil’s room is drywall on the inside, we figure that kids are so hard on walls, why bother with wood. In the long east wall of his room we’ve actually roughed in a doorwayd. We figure that he and Declan can share the room until they’re about 10 (or so) and when the time come to separate them, we cut open the wall, throw up a door, and build a wall between them. Hey presto! Two bedrooms. So we have ten years to forget where the door is.
Dad has been busy dressing the cedar that we cut back in the summer. We tried to do it here using my generator (the tools are 240V and the house doesn’t do 240V). Unfortunately the generator doesn’t supply the quantities of current that the tools need and we blow motors on both the planer and jointer. The planer was fixed with a capacitor change, but the jointer needed a whole new motor, which we just got on Thursday. Next it’s routing and finishing and those walls can go up. The doors are on order and will hopefully arrive soon. We didn’t build the alls up to the ceiling yet for two reasons, we don’t really have a ceiling to build to, and we’re hoping to do something with sandblasted glass and awning windows for both light transmission and ventilation.



