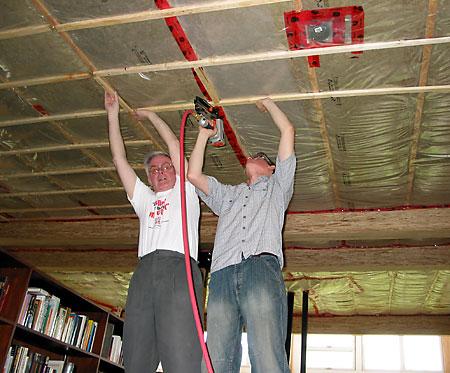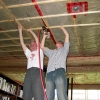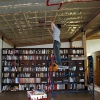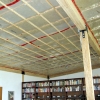
The Ceiling - Part One: Strapping
Well I guess that was easier than expected. Though I don’t know how we would have done it without a nail gun (Thanks S!). Thursday I had 200 1"x2” delivered and Friday we braved pre-May 24 traffic to buy supplies.
We started after lunch, and had the bedroom done before dinner.
Where we can we’re strapping on 16” centres as we still haven’t decided on a final ceiling material. Things are tricky out at the ends as the trusses run east/west, rather than north/south (due to the overhang), and so we’re pretty much stuck with 24” centres. We’ll cope.
I’ve also been retaping all of the edges of the vapour barrier, as the red tape - which sticks to everything else - does not adhere very well to paralam. Once the ceiling is up the will be a trim piece that essentially tacks the red tape permanently in place.
Saturday was spent cursing at wiring. One of the more interesting conceptual problems in designing and building a home is imaging not just the current uses of any given space, but the future uses as well. When my parents retired and sold my childhood home the running joke was that if anybody had ripped out all of the extra wiring that we had run over the years the house could become structurally unstable. That is why our house is really just four exterior walls, with the interior as open as possible. The problem lays in running the plumbing and electrical systems. Plumbing is run under the slab, so really there is not much to be done about that. We’ve circumvented many of the potential problems with electrical wiring by using conduit as baseboard, but power for lights and rooms like the kitchen and bathroom must be run through the ceiling. So to that end we located a J-box in the centre of each of the back ‘bays’ of the house. Then we ran a line of 14/3 Nomex from each J-box to a post. 14/3 instead of 14/2 simply because the cost is relatively low and why not run an extra conductor if you can? I don’t know why I’d need it, but if I ever do I’ll be very happy that it is there, and very very annoyed if it wasn’t. The 14/3 was left coiled up in amongst the trusses when the insulation and vapour barrier was installed. This was OK with the electrical inspector because the 14/3 IS NOT wired into power at the J-Box. If it had been we’d have had to terminate the 14/3 in another J-box with the ends properly capped, etc.
So now we get to the cursing. I couldn’t find one of the coils of 14/3. I knew where it should be, and even after stuffing my arm through a slit in the vapour barrier and rooting around in the insulation I couldn’t find it. And in 1500+ pictures of the house being built I didn’t have a single one that showed where the coils we located. Note to budding home builders: You CANNOT take too many pictures of your house under construction. Buy a cheap digital camera and don’t leave every day until the thing is full. Document every single step, from many different angles. Trust me on this.
I found the cable, did the preliminary wiring for Gil’s room and the track lighting for the new office/work area. That was Saturday.
Sunday Dad came over in the morning and we were done by late afternoon.
So that’s the whole back area done. I have enough 1"x2” boards left to do the hallway and probably most of the front part of the house, so we may get that strapped very soon as well.
Next weekend we have the sawmill coming in again. I think we’ll just be doing the front deck and entrance way this summer, and the east deck next year.



