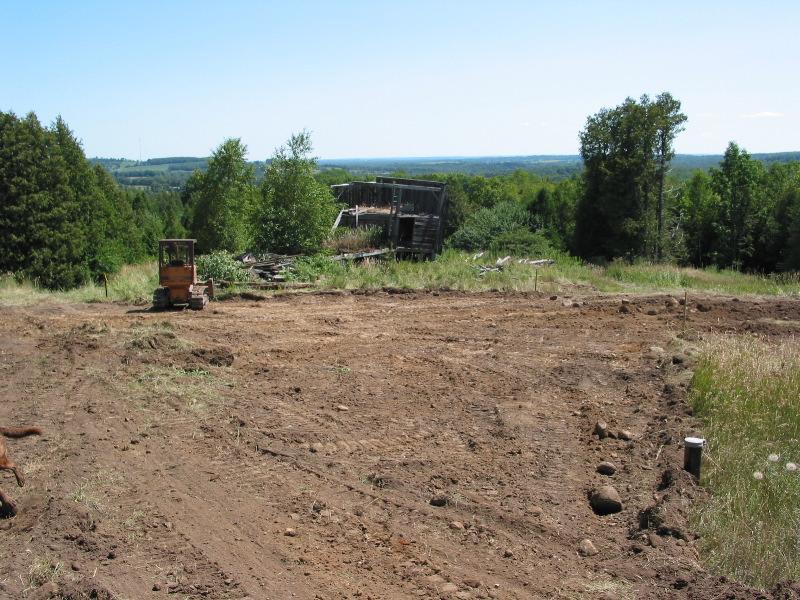
The House in Pictures
I’ve put together an overview in pictures of the house from the day we broke ground (August 2002) to when we moved in (May 2003).

I’ve put together an overview in pictures of the house from the day we broke ground (August 2002) to when we moved in (May 2003).
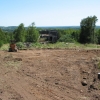
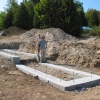
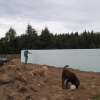
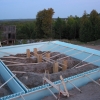
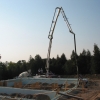
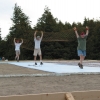
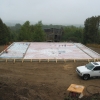
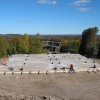
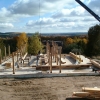
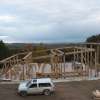
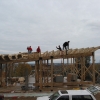
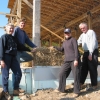
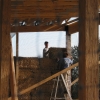
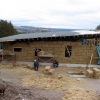
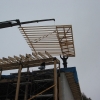
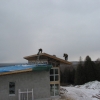
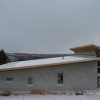
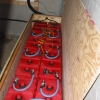
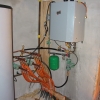
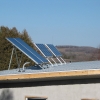
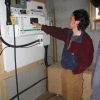
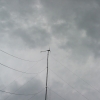
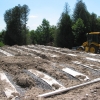

We poured the floor today. Rick Russo and his crew did a fine job, of pouring and smoothing 34 cubic metres of concrete. We had the concrete tinted a brown/tan colour and the results look fantastic.
We also filled our anchor forms (built by my father) that will be carried up to the top of the back hill and used to anchor the wind tower guy wires.
Tomorrow Jerry and his crew will be starting on the post and beam, so we are on track for our straw bale deadline. Things are looking pretty darn OK.




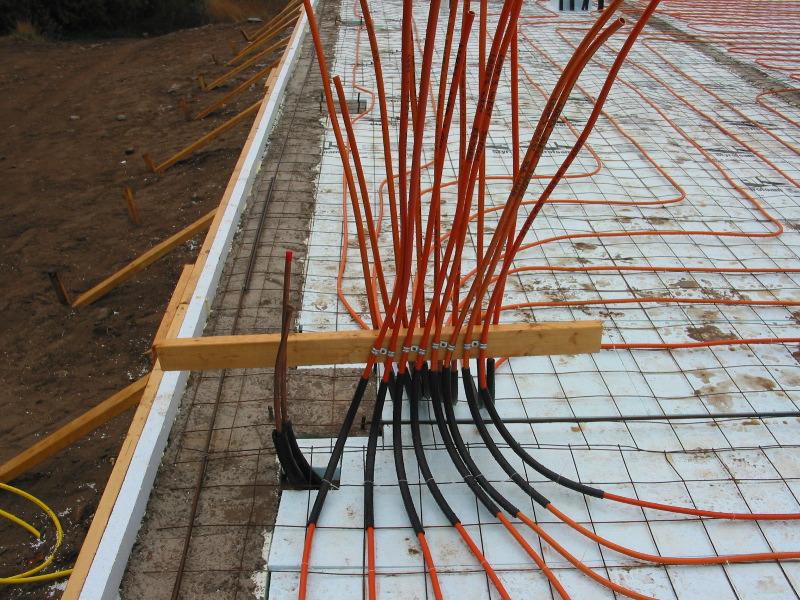
So I got up early this morning and headed up to the land to meet the guy who’s going to pour our slab. I had to make sure that our bracing was adequate (it was) and I had to choose a tint for the floor (Jo and I aren’t fans of grey, I chose a tan colour).
My Dad showed up at nine o’clock as well and we tied some extra rebar around the edges of the slab and added some re-enforcing to our battery and fireplace slabs.
The slab will be poured on Tuesday and with any luck the timber frame guys can start on Wednesday or Thursday. The weekend of October 19th is the straw bale raising so we have to have the frame up by then.
What would a trip to the land be without pictures? These are also the first house pictures taken in the rain. We’ve had some incredible weather so far, let’s hope this isn’t a sign of things to come.


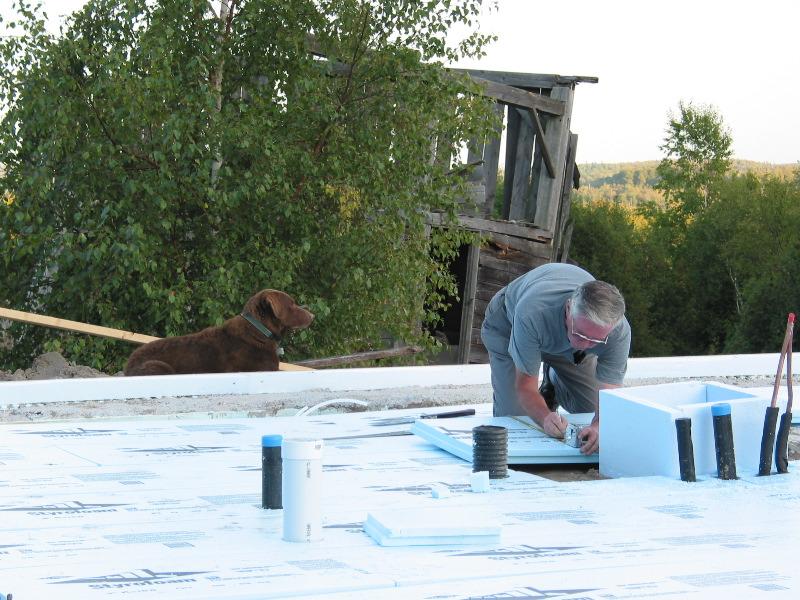
So after waiting all morning for the inspector to show up and check out the plumbing, he finally arrived at 3:30. We ended up working until 8pm getting the foam and wire set up for the slab pour on Friday. Only to find out when we got home that the pour wasn’t going to happen until next week. Every time we get ahead something holds us back.







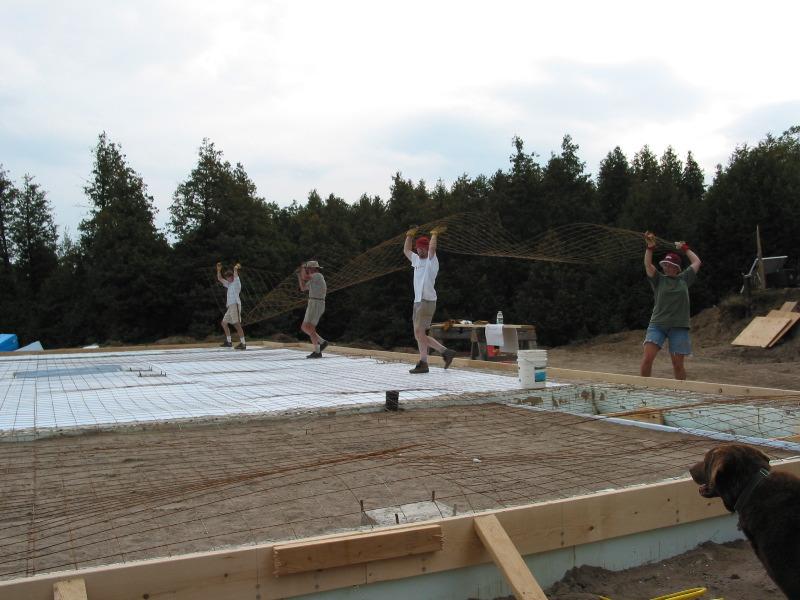
Sunday we were back at the land. This time we were laying the foam underlayment for the slab, and the wire that goes above it. The radiant in-floor heating coils will be tied to the wire mesh which will be in the centre of the slab. How do they get the wire mesh into the centre of the slab? They have poles with hooks and while they’re pouring they hook the wire and pull it up.
Ian and Tiffany came out to help as well as my parents. Tiff was sporting some seriously snazzy new workboots. We don’t have pictures of the boots but we have lots of others.
The dogs always find interesting shady spots to watch the work.









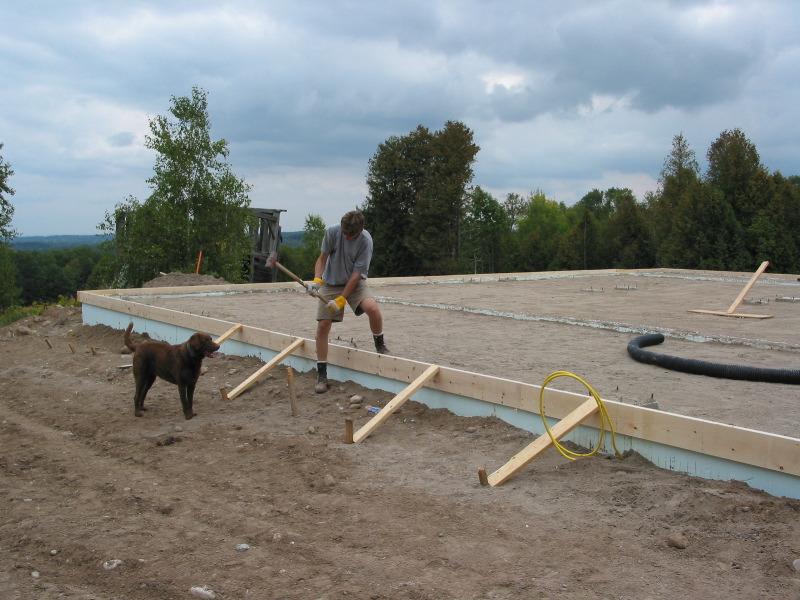
We put in the forms for the slab today. We’re hoping it can get poured late next week. We still have to put insulation under it, plus rough in the plumbing and lay the pipes for the radiant in-floor heating system.
Today we had Rene out helping us, plus the usual suspects: Dad, Mom, Joanne, Mike (the builder), and myself. Rene is a native of the small town nearby, and a real hard worker. The day before Joanne’s parents came out for a visit and to check out our progress, we took them up to the top of the hill to check out the tower site and the view - which they had never seen.
I think we made a great choice in our builder (Mike Cooper) he can’t be there as much as he (or we) would like but his care and attention to detail is fantastic. We checked our dimensions today and over the entire foundation so far we have only a very very small variance from the plans. Damn impressive. He’s always in good humour, no matter how frustrating the work, and he’s out there at 8am on a Saturday ready to go. There’s no way we could have done this much alone, let alone done it this well. Unfortunately (for everyone else) we’re probably his last freelance house as he’s taken a full-time job. Lucky us though!
As you can see from the pictures Gator has developed a real fascination for manual labour. As I hammered in the stakes for the bracing with the sledge hammer he followed me from stake to stake watching in the most fascinated manner. Unfortunately when you’re done you have to prevent him from trying to pull the stakes back out!
Did we take pictures? Of course we did.







We started filling in the forms today, leveling the ground up to prepare for the slab going in, hopefully next week. Before that happens we have to put in the rough plumbing, insulation and the piping for the radiant in-floor heating.
We also spent a good part of the day pulling nails from our form bracing so that we could reuse the wood as bracing for the timber-frame and the plywood to build forms for our tower anchors.
That’s Eric driving the backhoe, Bob driving the compactor, and Ian pulling nails. Not unusually Gator found a way to get very very dirty.





So we filled the forms today. Four truckloads of concrete - about 30 cubic metres, and we had a pumper truck to fill the forms with. After the concrete comes out of the pumper - and boy does it come out fast - I went around and tamped it down to make sure that the concrete got all the way to the bottom of the forms. Almost all of the wooden forms in centre of the house burst from the pressure and emergency repairs had to be effected. Then the forms had to be refilled by hand - being the youngest I got to do that - I don’t feel very young anymore.
The hero of the day was Super Bob, who came out on very short notice to help us with the pour. Many thanks have to go to the guys with the pumper (Wuis Brothers) who stuck around, were very patient with us, and offered a great deal of valuable help.
We have also sent off a sample of our water off to be tested, here’s hoping it’s OK, since I drank about a litre of it today!






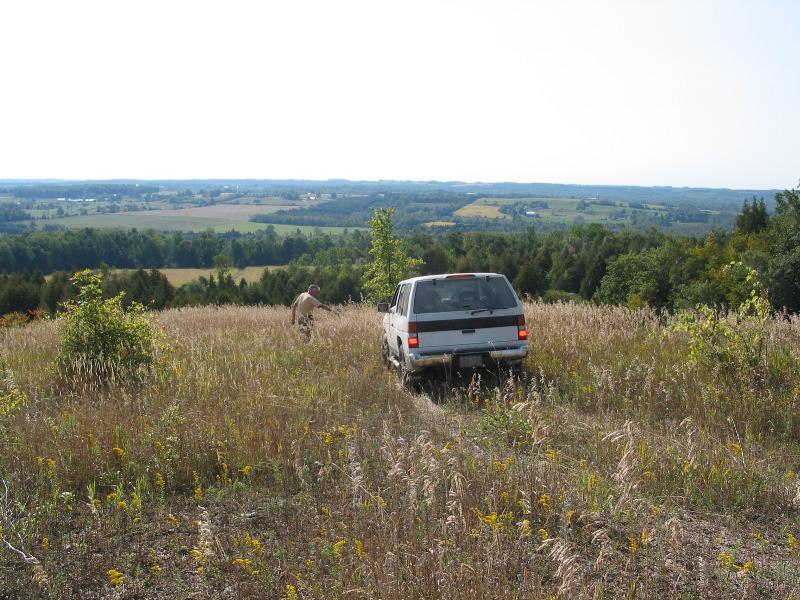
Scratch another alternative career from the list. Foundation work, especially in 30 degree heat is NOT fun. I don’t need to do that again. We worked all day Friday, and Saturday. Joanne, my dad, and I went back today to finish up, we worked until 10am just finishing up a few things that were missed and tying the rebar in the wooden forms. But the forms are done and we’re ready for the concrete to get poured either Monday or Tuesday.
After we finished that up we took the truck and drove it to the top of the back hill. If you’ve never been out to the land this is a big hill, about 90 metres tall, and quite steep. The wind tower is going to be located at the top of the hill on an 25m tower, and we needed to see make sure that we could get all of our equipment to the site. It was a heck of a lot of fun as well!




Not much to report this weekend. We fixed a hole in the fence that had been reopened (for the second time!) by some goofs riding 4x4’s around our land. Simon loaned us a pump and some batteries to we now have running water - thanks Simon! Next week we’ll get the water tested, though it tasted fine to us. Next week the forms go up for the foundation walls.