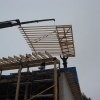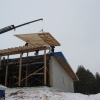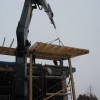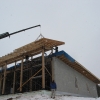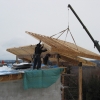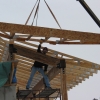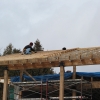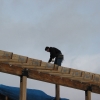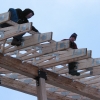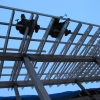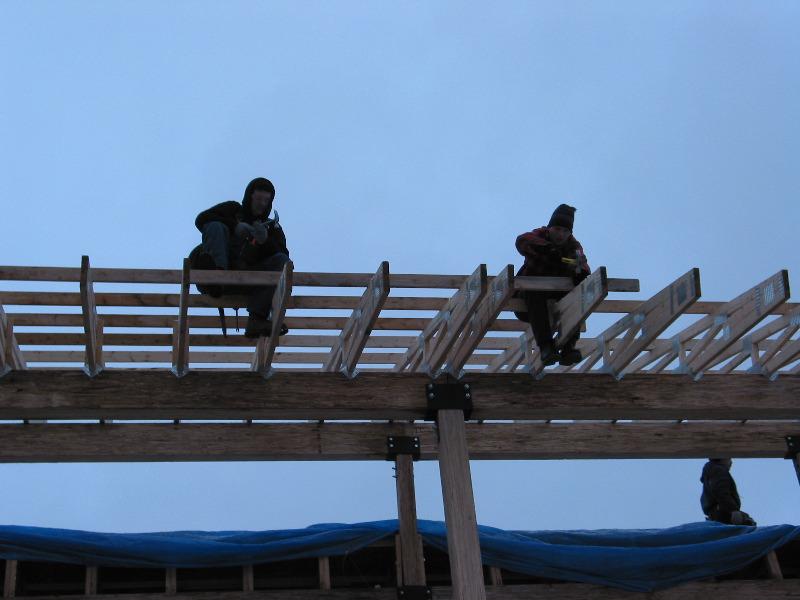
The Cupola Ends
The east and west ends of the cupola roof overhang by 4 feet. Due to the vagaries of building construction no truss company could ever build them correctly so they won’t supply them with the building trusses. Instead you have to custom build them yourselves on-site. In our case the truss company screwed up and didn’t supply beams long enough to support the overhang. So we called Paul and he suggested cantilevering the ends over the edge. Dad then designed a method of getting the compound angles by building a mini-truss and a custom cut 2x10 to take the tapers. These were attached to the last truss, and then we tied 16 foot 2x4’s on 12” centres to the tops of our ends to act as the cantilever. See yesterday’s entry for more details.
Today we lifted them into place. Everything went very smoothly lifting and placing them. Then we had to secure each 2x4 to every truss it crossed with a hurricane clip. These clips provide strength to prevent the ends from breaking loose. Normally you’d just toe-nail the purlins into place. We started the day with 175 clips, we ran out and have about 75 to go, Dad bought out two hardware stores entire inventory to get the 175. After they were secured down we started extending the regular purlins across the rest of the roof (on 24” centres) meeting at each end. The extra fun ones were the last row, six feet out from the beam on the overhang and about 20 odd feet above the ground. Wheee! That was fun. All that and it snowed pretty much all day long.
We also had a new roofer come by to check things out and it looks like they can get the roof on in a couple of weeks. That would be very good, here’s hoping their price is reasonable. I haven’t been happy with the other roofer, I won’t have any problem letting him go.
