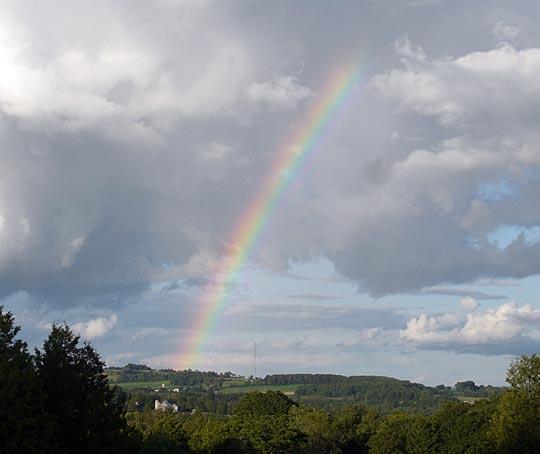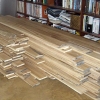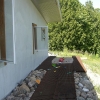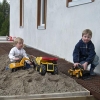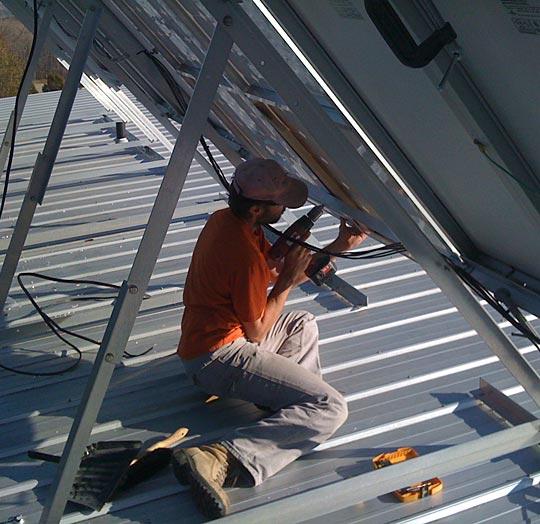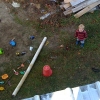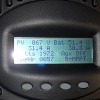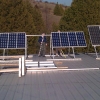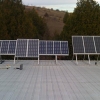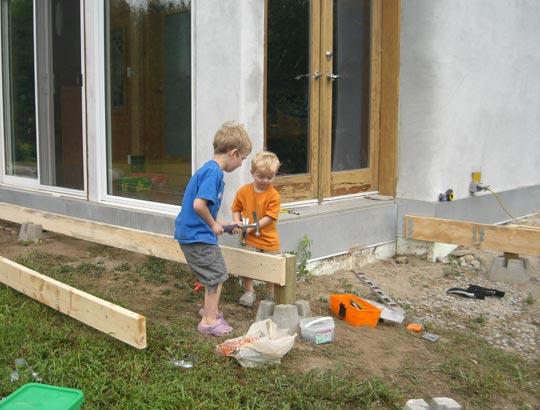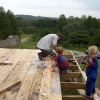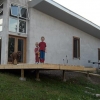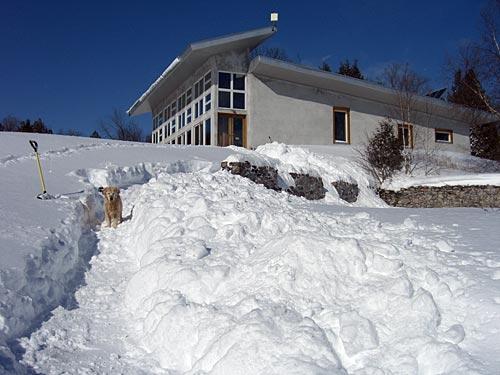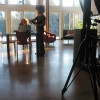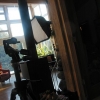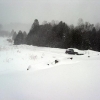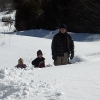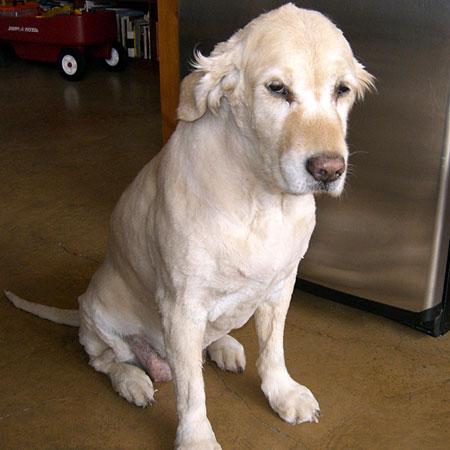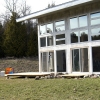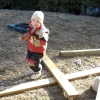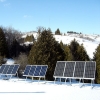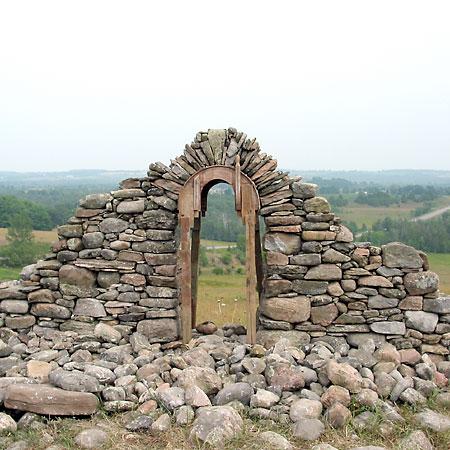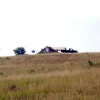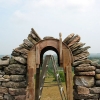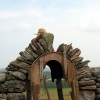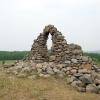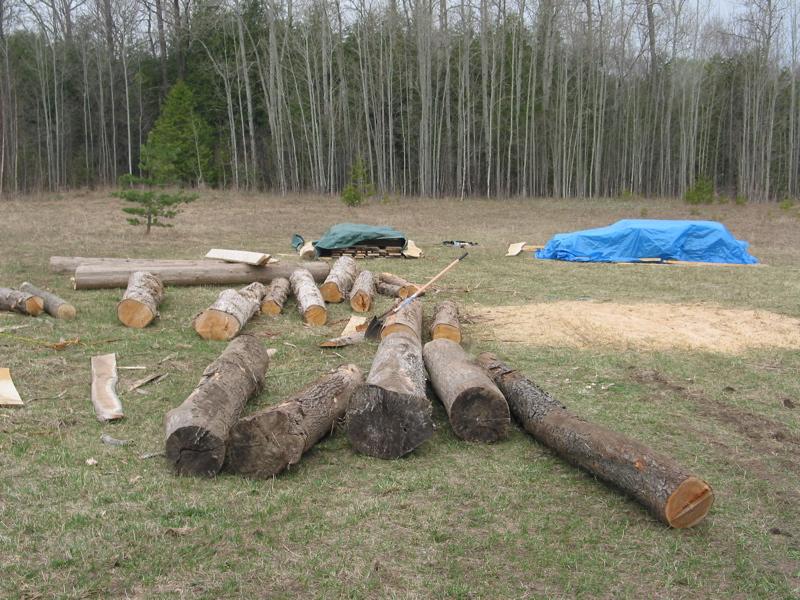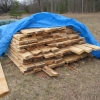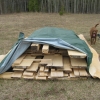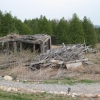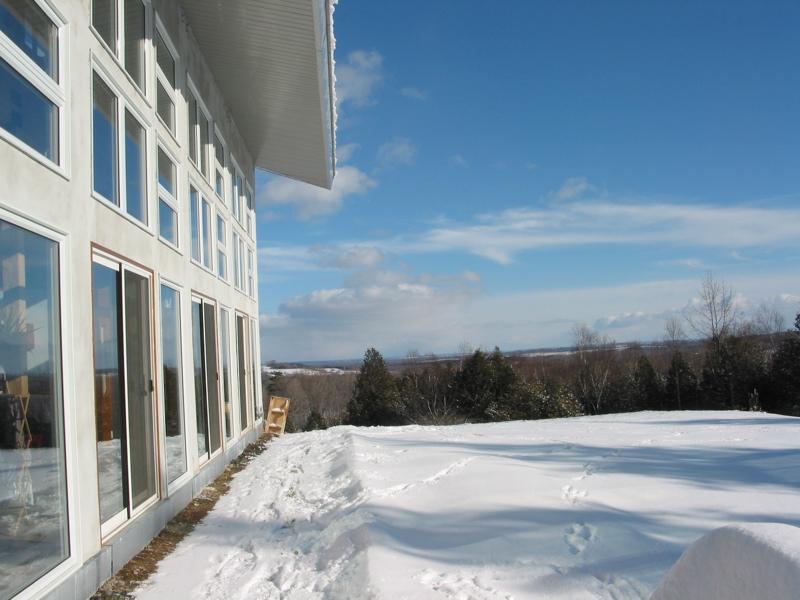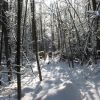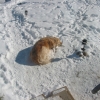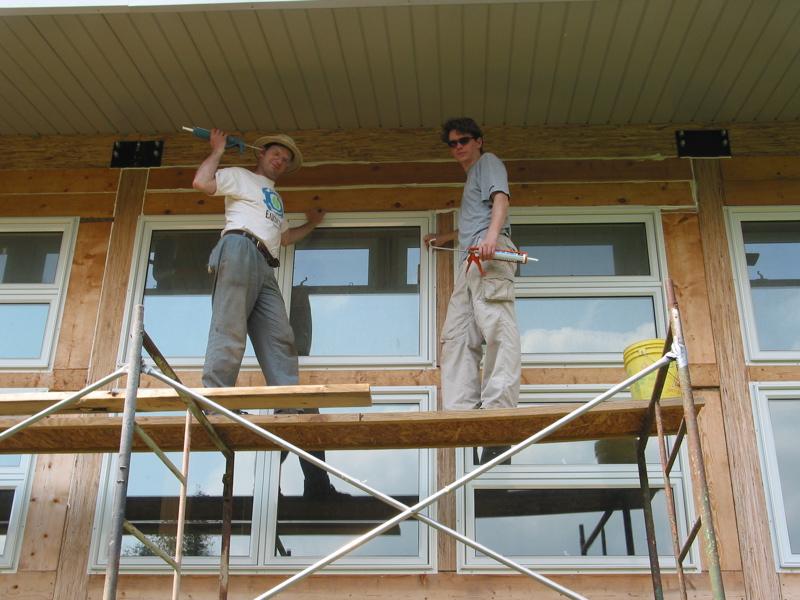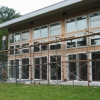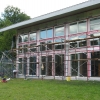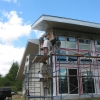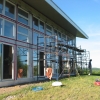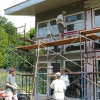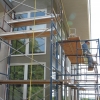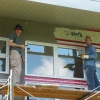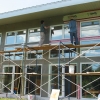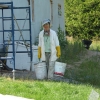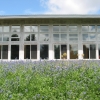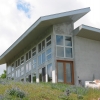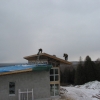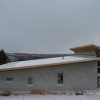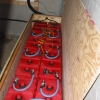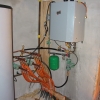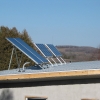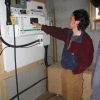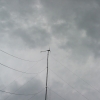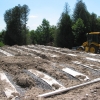What’s happening this summer - Outside
Did I mention that it’s going to be a busy summer?
Last fall Dad and I logged a bunch of cedar trees from the west and south parts of the land. We’re lucky, in that we have good cedar, it often rots from the inside out, so you can’t tell how good a tree is until the tree is on the ground. The other problems with cedar are that it tapers considerably from bottom to top, and that there are lots of small branches that sprout out directly from the trunk all the way up the tree. This usually means that you have to clear around the base of the tree first before dropping it, both to have space to cut, and to ensure an escape route. I drop the trees, so I’m damn careful about making sure I have lots of space to run if the tree doesn’t drop in the right direction!
What we want from the cedar is mostly 2” thick boards. I’m hoping to build some decks around the house this summer. We don’t bother drying the cedar first, it dries very quickly in place with minimal cupping, and we use screws rather than nails to make later adjustments easier. In two years when it’s dried out in place, we’ll rent a floor sander and get rid of any cupping/bowing. We did that on Dad’s deck and it seems to have worked out just fine.
Here’s a sketch of the proposed decking:
Clicking on the image will bring up a larger version. As an added bonus there is a bunch of extra info on the sketch for those of you interested in the interior changes.
The deck across the front is largely cosmetic, as you wouldn’t want to sit on it, it would be much to hot and sunny for most of the year (reflection from the windows). The 12’x12’ area to the west is a small deck for the BBQ, and to sit and look out over the forest, we may also screen in this deck. The large east deck is the main sitting portion as it has the best view, and is sheltered from most of the summer sun. We aren’t big fans of sitting out the sun. We’re also lucky in that we get a bit of a breeze around the house year-round, and that helps keep the bugs away in spring/summer.
At this point we have probably 1/4 of the wood that we will needs for these decks, and as a result, they may get built in stages. Over the next couple of weeks Dad and I will be dropping another six cedars (at least), as well as some more standing dead Black Cherry, and at least one standing dead Ash. The Black Cherry isn’t very large, it’s hard to get much more than 2 or 3 inch boards out of it, but it’s a very interesting wood, and I think I may use it to replace the cupboard and drawer faces in the kitchen.
The other big job I’d like to get started on this summer is the barn. The original barn collapsed a couple of decades ago, and we’ve pulled a great deal of the lumber, and farm machinery, and cow bones, and old straw, and…. Yep, it was pretty bad. Unfortunately once all that stuff was removed it allowed the weeds, shrubs, and even trees a chance to set roots. Something must be done. The plan is to bulldoze all of the old timbers into a hole on the other side of the driveway where they can continue to rot in piece. The part that is currently standing will be torn down and rebuilt as a shed. Cheap and cheerful, will be the name of the game. With a low roof line that matches the look of the house without obscuring the view. I’d also like to clean off the top of the walls and pour a new concrete cap to prevent further deterioration. Right now water is getting into the tops of the walls each fall, freezing in the winter and spalling off the top layers of stones. I don’t intend to re-point the whole walls, I have neither time nor inclination for that, I only hope to slow their inevitable collapse.
-

- Posted by: Glen
- April, 23, 2005
