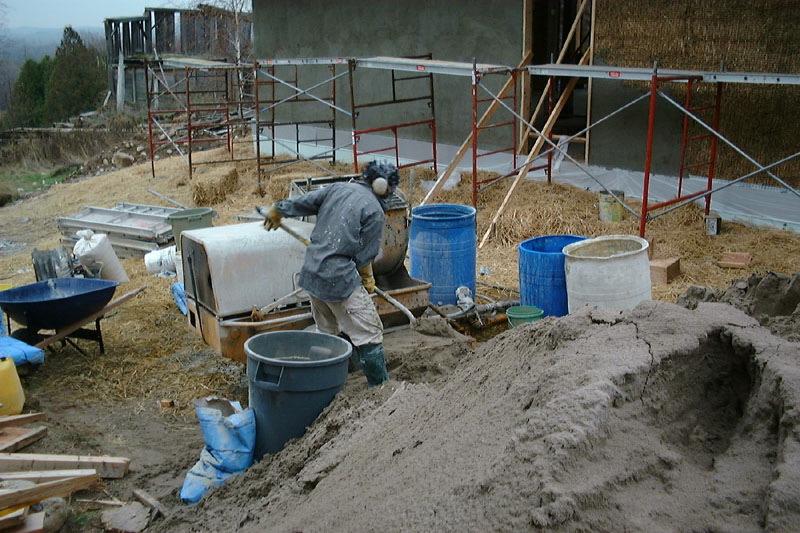
Stucco
They got the first coat of plaster on the three outside walls today. Mom and Dad were pretty impressed with the whole process. They have this huge mixer and Tina runs the whole thing herself as the others take care of the plastering.

They got the first coat of plaster on the three outside walls today. Mom and Dad were pretty impressed with the whole process. They have this huge mixer and Tina runs the whole thing herself as the others take care of the plastering.
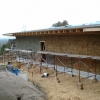
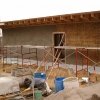
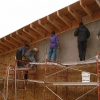
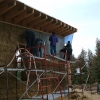
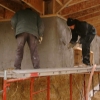
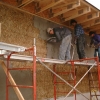

We started off our weekend Saturday morning at 7:30am, sunny, and minus 5 celcius. Camel’s Back were there to do the second coat on the inside but it was too cold. The stucco was freezing to the trowels. So around noon they gave up and went home for a much deserved rest. They’ll be back next week to finish up once it gets warmer.
Joanne, my parents, and I stayed and started work on the inside walls. We got them stacked and some of the mesh hung and called it a day. We didn’t know that Southern Ontario was about to get its first winter storm that night.
Sunday morning we slept in a bit and woke up to find the world covered in a blanket of fresh white beautiful snow. Now normally I love snow, I love winter and all it brings, snowboarding, snowshoeing, and tobagganning. But when you’re building a house snow sucks. I had to cover a couple of unfinished corners of the roof with tarps. To do so I had to walk on the big tarp that already covers most of the roof. Snowy tarps are more slippery than ice rinks. That wasn’t fun. Inevitably you tip some down your neck, your gloves and boots get wet and cold. We could really use a couple more weeks of fall. Or just some fall at all, since we seemed to have slipped directly from summer into winter.
We finished up the walls and got the last of the mesh done then broke for lunch. So we had lunch. We sat on the bales, had lunch, and we all got cold. Very cold. Then Kevin Morton and his girlfriend came by and we chatted for a while and we all got colder. Meanwhile the snow is still coming down and I’m getting a bit concerned about the drive back to Toronto.
So we packed up and left. Unfortunately that means that the stitching still has to be done on the walls, plus a bit of stuffing. I don’t like leaving work for the poor people coming in after I’m gone back to the city. It’s not a nice feeling, there’s only so much you can get done in a weekend. I need to create more time. Anybody got a secret formula they want to share?






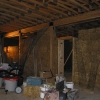
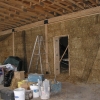
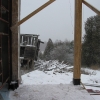
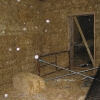
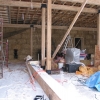
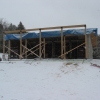
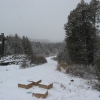
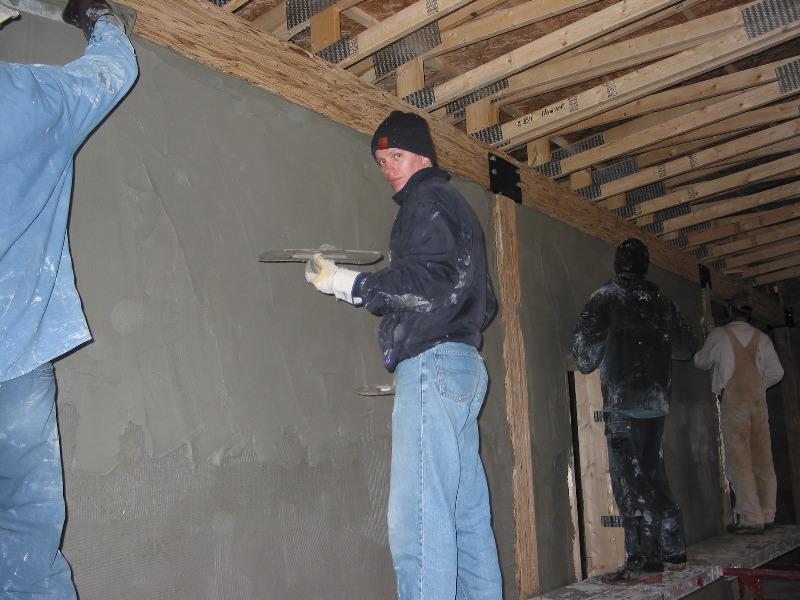
Dave. Yes another Dave. Dave from Jerry’s crew showed up on Wednesday with another Dave, and they’re going to finish the back wall of the cupola. They got the first post up today, but got rained out. They’re coming back this weekend and we have a crane booked and they’re going to get that stuff done. Mike Cooper’s coming this weekend as well, he and Dad are going to get the ends of the cupola trusses built. I always feel better when Mike comes out, I just know when he’s around that he’s going to make sure things are done right.
And now we come to the good news/bad news portion of our entry. The straw bale people finished up today. Everything has two coats of stucco, inside and outside. Pete and Tina came by today and Pete did some touch-ups on the edges and around the posts and beams. The straw bale was the best part of this project so far. Pete said to me at the beginning that they often become friends with their clients, I can certainly understand the sentiment, I wish they were around for the rest of the project, they were great people to work with. Big thanks go out to Pete, Tina, Steven, Andrew and Dale.



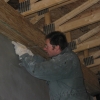





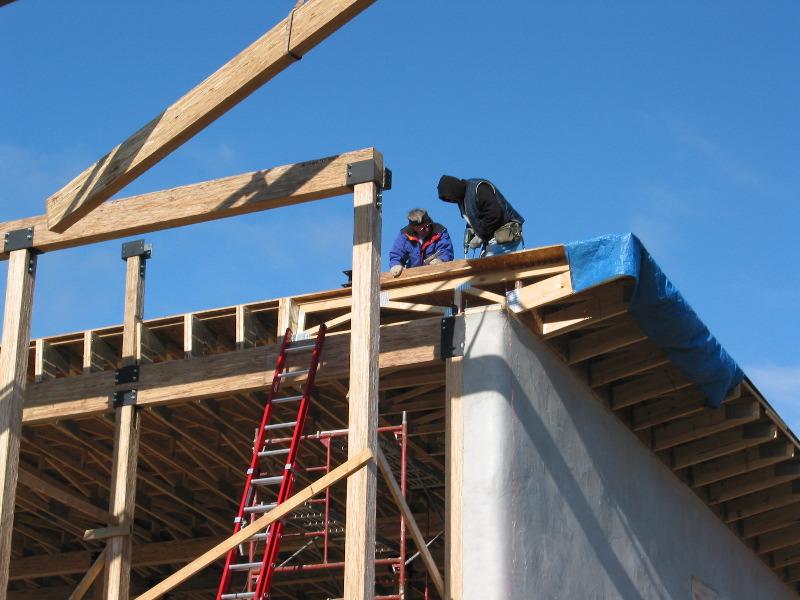
The last big beam was dropped into place around noon today. We put up the short little posts in the morning and Jim Herlihey showed up with his crane and we got the sucker up. The beam has to be dropped into the shoes, and then the bolt holes are marked. When that’s done the beam is lifted back out and laid on the roof where we can drill it. It has to be drilled on the roof for two reasons, the first is that the bit is slightly larger than the holes in the saddles - in order to accommodate the bolts. And the second is that leaning out and around the posts you’d never be able to drill straight enough to make the hole go from one side to the other and match the holes. We did that for both beams. Then we had Jim lift up all of our trusses and remaining plywood to the roof for easy access when we do the cupola.
After lunch Dad and Mike worked on the end portions of the cupola roof, while Rena put up fascia boards and I tightened bolts and put out our tarps to cover the rest of the roof.
It was a beautiful day in the morning, the sun was out, the sky was blue, but the clouds rolled in right before lunch and it was cold and windy for the rest of the day. Tomorrow we’ll get the top side beams measured out and the trusses marked for the cupola. I think maybe, maybe, I can see a speck of light at the end of the tunnel. But I probably just jinxed myself.






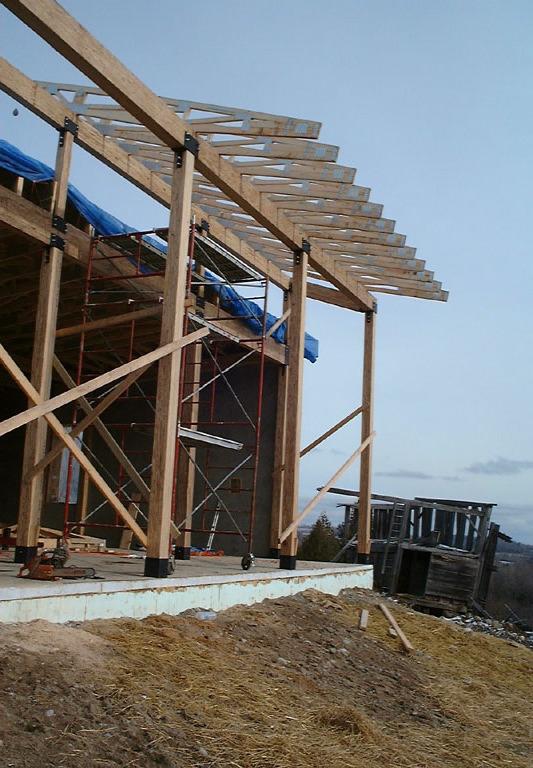
They got the trusses up for the cupola today, as well as the two side beams. The side beam’s function is to hold in the front wall of the house - to keep it from tipping forward or backward since it is only held in place by its glass. Dad also ordered the insulation and got about 1/3 of it delivered today. The bags of insulation filled the entire back portion of the house. Mom and Rene are going to start putting that in tomorrow. Dad also finished the two ends for the cupola and we’ll be putting those up with a crane this weekend.
Now if we can just solve our roofer problems we’d be all set!




I’d like to say that I came up today and got a huge amount of work done… but really my dad and Rene had just about everything done. I hammered a few nails, stuffed some insulation into the ceiling, but really I was just impressed with what Dad had got done.
So here’s the plan. Tomorrow the crane is going to show up at 11am. It is going to lift the roof ends into place at the end of the cupola. Then like busy little bees we’re going to quickly fasten the 2x4’s into their hurricane clips. There are about 175 clips - we will be busy. The ends are really quite ingenious, my father did an excellent job in both the planning and execution of a tricky job. Cudos also go to Paul and Charlie at Scott-Morris for suggesting the cantilever concept. Here’s hoping it works the way we all think it should.
In attendance tomorrow we should have Dad, Rene, Mike, Ian, Mom and myself. Gator will resume his supervisory role.
Gator’s got himself in all the pictures again.



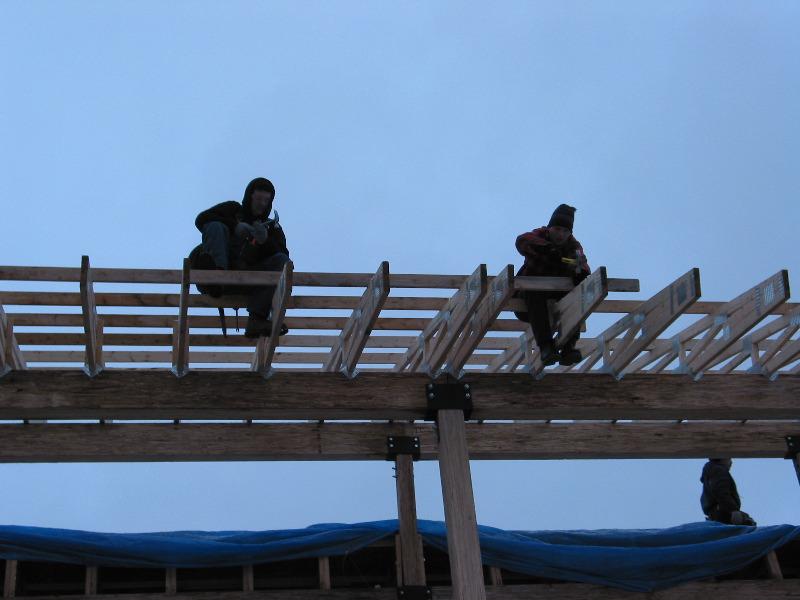
The east and west ends of the cupola roof overhang by 4 feet. Due to the vagaries of building construction no truss company could ever build them correctly so they won’t supply them with the building trusses. Instead you have to custom build them yourselves on-site. In our case the truss company screwed up and didn’t supply beams long enough to support the overhang. So we called Paul and he suggested cantilevering the ends over the edge. Dad then designed a method of getting the compound angles by building a mini-truss and a custom cut 2x10 to take the tapers. These were attached to the last truss, and then we tied 16 foot 2x4’s on 12” centres to the tops of our ends to act as the cantilever. See yesterday’s entry for more details.
Today we lifted them into place. Everything went very smoothly lifting and placing them. Then we had to secure each 2x4 to every truss it crossed with a hurricane clip. These clips provide strength to prevent the ends from breaking loose. Normally you’d just toe-nail the purlins into place. We started the day with 175 clips, we ran out and have about 75 to go, Dad bought out two hardware stores entire inventory to get the 175. After they were secured down we started extending the regular purlins across the rest of the roof (on 24” centres) meeting at each end. The extra fun ones were the last row, six feet out from the beam on the overhang and about 20 odd feet above the ground. Wheee! That was fun. All that and it snowed pretty much all day long.
We also had a new roofer come by to check things out and it looks like they can get the roof on in a couple of weeks. That would be very good, here’s hoping their price is reasonable. I haven’t been happy with the other roofer, I won’t have any problem letting him go.











Rene and I just about finished sheeting the cupola roof. We just have two boards at the end to finish up, the it’s on to the fascia boards. And no, I don’t really know how we’re going to do the front ones without leaning out over that six foot overhang. At least Rene’s got a safety line.
Meanwhile, down on the ground, Dad was working on his posts and fake beams to go in between the windows.
Next Friday the windows get delivered, and the Monday after, the installers are coming. Apparently the installers can get done in two days. Here’s hoping that we’re ready for them.
Joanne took the pictures today.




We’re still busy trying to get everything ready for the windows and roof. Both of which are supposed to be installed on the 16th of December. Rene and I got the last two pieces of plywood down on the roof this morning and then he got to work on the insulation blocking and fascia board.
Dad was down below and he and I worked on the front window beams and posts. These posts and beams are not load bearing for the house but they do support all of the windows. Next week they’ll finish the fascia across the front of the cupola (Rene will be wearing his safety harness), plus the next set of beams, and the supports for the north windows. I don’t know where we’d be without my Dad.
On a very positive note the angle of the roof seems to be perfect for December sun entry into the house. At 11am this morning the sun was hitting the back (storage room) wall of the house. Here’s hoping that Paul got the angle right for June as well (no sun entering the house at all).
Enjoy the pictures of Gator leaping for shoveled snow. And more!








The windows came today and there were only two errors. We ordered an extra window for the back corner that was somehow left off of the original order but the window that came was way too small. So it went back and the window people are sending out a replacement ASAP. The second problem is one of those annoying things that seems to happen all to often when you are building a house, I relate it here as a tale of warning.
When we ordered the windows we sent off our list of sizes to the manufacturer and they sent back a quote along with their list of sizes, since most manufacturers have standard sizes. Now ordering windows turns out to be more complicated than you might think, there are issues with window size vs rough opening size, there’s the method of fastening the windows to the house, usually something called brick mold, and of course there’s the constant worry about the sizes. So we went back and forth a couple of times and dropped the doors because they were too expensive (we got solid wood doors in Western Red Cedar from another company). Being pretty paranoid I also sent a full set of plans off to the window company via courier so that they could double-check the sizes. When we had a final list of windows and a price we sent the list off to our architect to check over, to double check that all of the sizes were correct. He OK’d it, and we signed the agreement and sent off a deposit check.
Some months later, we’ve been delayed for any number of reasons, and we’re getting close to needing the windows so I decide to double check the list. I find out that we’re missing one window. So I call the salesman explain the problem, it’s really nobody’s fault, everybody missed it, and we get that squared away (that’s the window that came the wrong size, so we’ll get it squared away again).
At the opposite end of the house from the front doors is a window. Since this window is quite large, six feet wide and seven feet tall, it was broken into two panes, think of it as a set of french doors that don’t open. This is the only window like this. It is pretty expensive. Today when they delivered the windows, they delivered two of them.
When I looked at my list sure enough there were two listed. There is no other window like this yet the salesman, the architect, and myself all agreed to the list. And we have an extra, large, expensive window.
Here’s what I think happened: because the window has two panes when we looked at the drawings we assumed that the quantity referred to two windows, attached to one another. At least that’s what I hope I thought, ‘cause otherwise it’s a pretty dumb mistake. It’s also possible that we looked at the window size, looked at the plans and when they all agreed we never really paid attention to the quantity. Now, that said, I have no idea what the salesman was thinking since he had the plans and knew there were no other windows like that in the house. I don’t believe that he was being dishonest, but I can’t figure out how that window got duplicated on the price list.
Today, Dad and Rene got most of the filler boxes in on the front of the house, I got a couple of boards up, and then after the windows came Mom and I went off into Peterborough to look at wood stoves. They are much more expensive than I expected. I think we’ll be doing without one for this winter and hoping the passive solar works.
The distance shots of the house were taken from the top of the large hill to the east of the building site.


