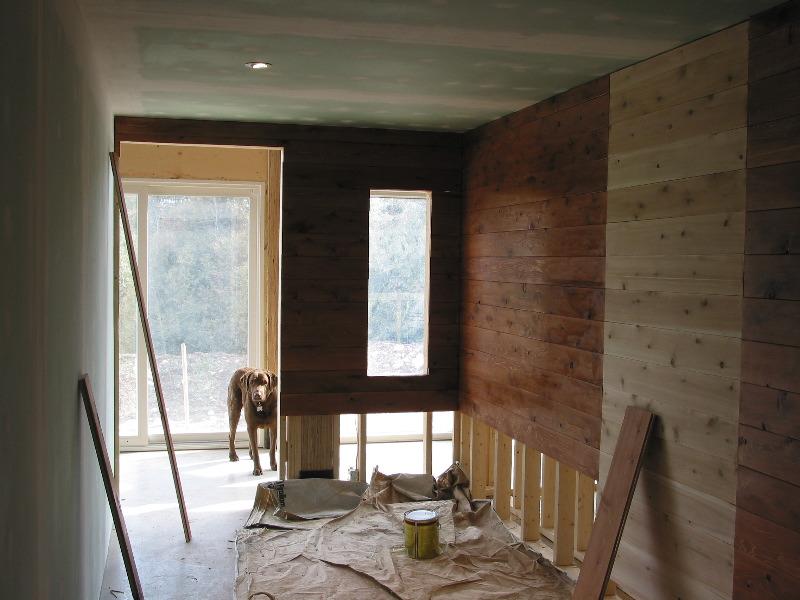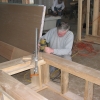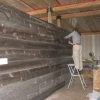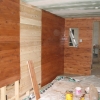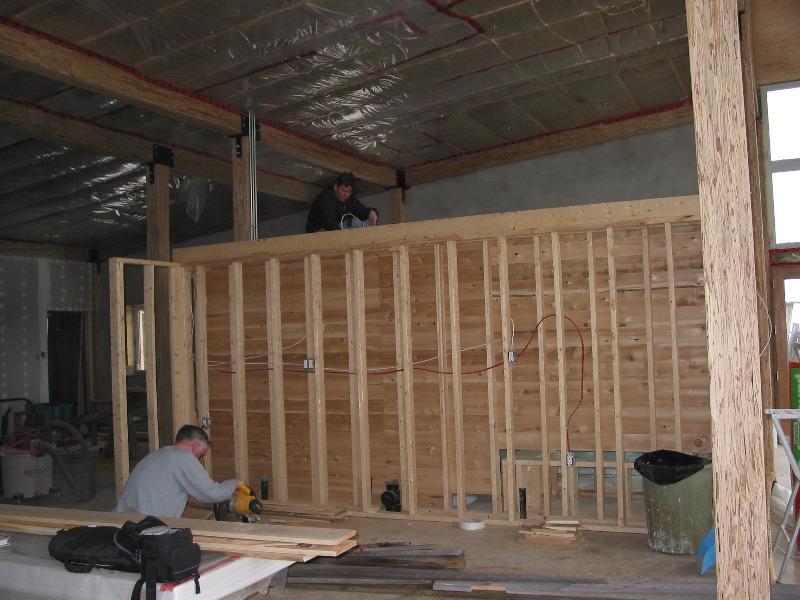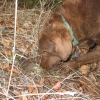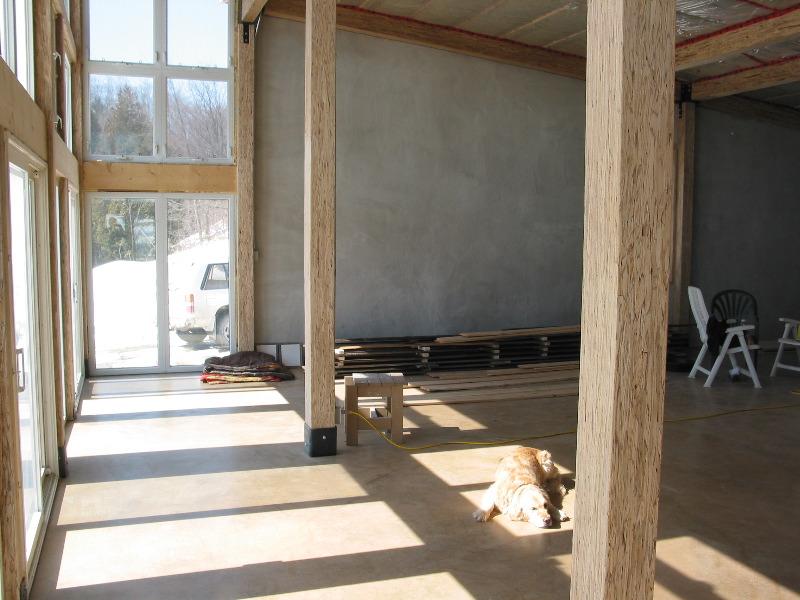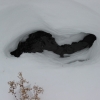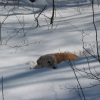Easter? Ah, no.
We had an interesting weekend.
The driveway is nearly impassible, if you don’t have 4-wheel drive, don’t even bother. Thirty acres of fields with at least 3 feet of snow are currently melting across our driveway. I spent the morning on Saturday walking along the road with a shovel trying to clear some of the crown and ruts that were blocking the flow of water across the road. On the one hand when you have a lot of water flowing across the road you risk it washing out and just disintegrating into the fields, but on the other hand where it pools the road can get very soft and in some places the mud nearly swallows the truck. We have come to the conclusion that we really need to dig some bigger ditches, and probably add a few more culverts, that or for two months of the year we park at the road and walk in. It’s only 900 metres, do you think Joanne would mind? Yeah, me too.
So we have an wrecked driveway, there’s still 2 feet of snow on the road to our gravel pit, which is soft at the best of times, and there’s a 5 ton weight restriction on the county roads. All of which means that we won’t be able to dig a septic system until mid-May or early June, and that means we won’t be moving for a little while yet. So Easter was just a dream.
We were up Friday and Saturday this week and we got quite a bit done. The bathroom is now ready for plumbing, the shower base we ordered won’t be in for 10 weeks but that’s the only real hold up, we’ll be able to bathe anyway. We’ll start staining/sealing the cedar next weekend and Pete will be stuccoing the walls when he does the rest of the interior. It’ll be nice to have running water. We’ll also be hooking up the dog bath in the back room, given the amount of mud around the site that’s going to get used quite a bit.
We also installed the fans up in the cupola, and they look fantastic. I couldn’t be happier with them. I installed two pot lights in the front bathroom and I’ll install the pot lights in the back bathroom next weekend. The back bathroom is just going to be storage for the foreseeable future, but at least it will be well lit.
The fellows at Eurolite sold us these great florescent fixtures that we’ve installed in the back room and the systems room. They use the small T-8 tubes and have this super high quality reflector and an electronic ballast (so they don’t buzz). They throw off this great light and have really improved both of those rooms. One of the problems with the grey stucco walls is that they just eat up light, there is almost no reflection off of the walls so you need a really bright fixture in any area that doesn’t have a lot of natural light. Or you need to paint the walls white, which we’ll get around to some day.
I’m hoping that the week after next we’ll be able to get the truck up the hill and get that wind generator installed. We’ve noticed already with the slightly longer days and the different solar angle that we’ve been getting more power off of our panels, but it still isn’t quite enough, and if we had a fridge running, we’d be in trouble. We’re in a shoulder period now and we need the two systems working together.
-

- Posted by: Glen
- March, 24, 2003

