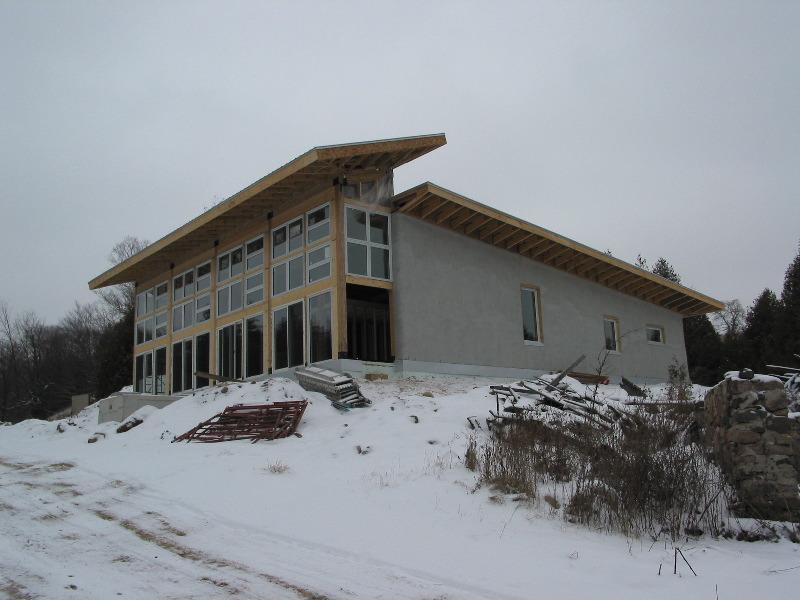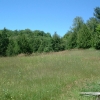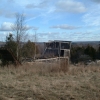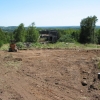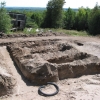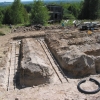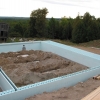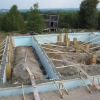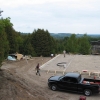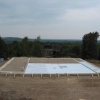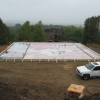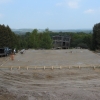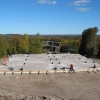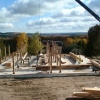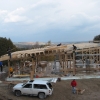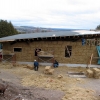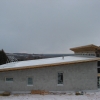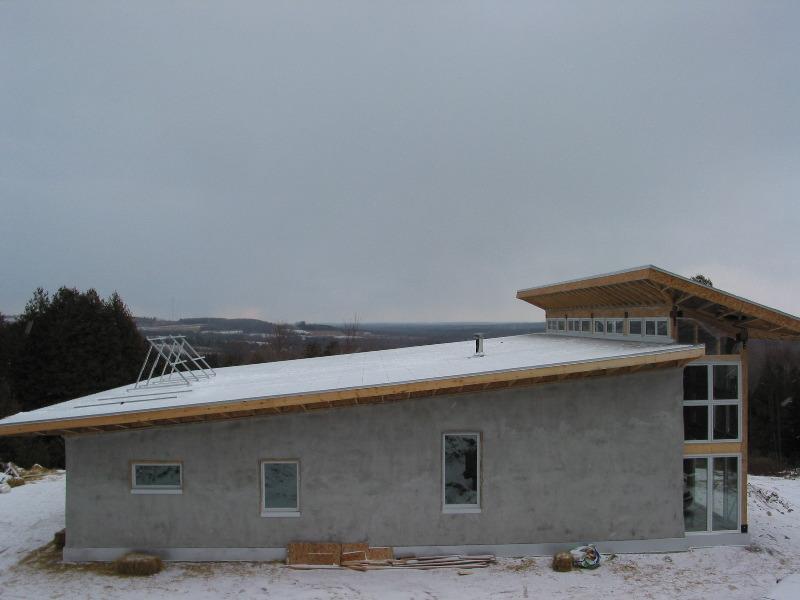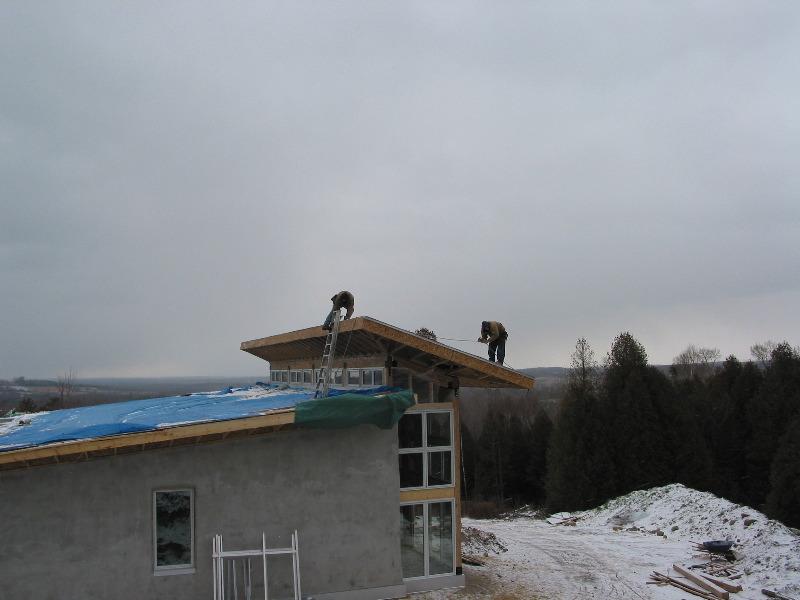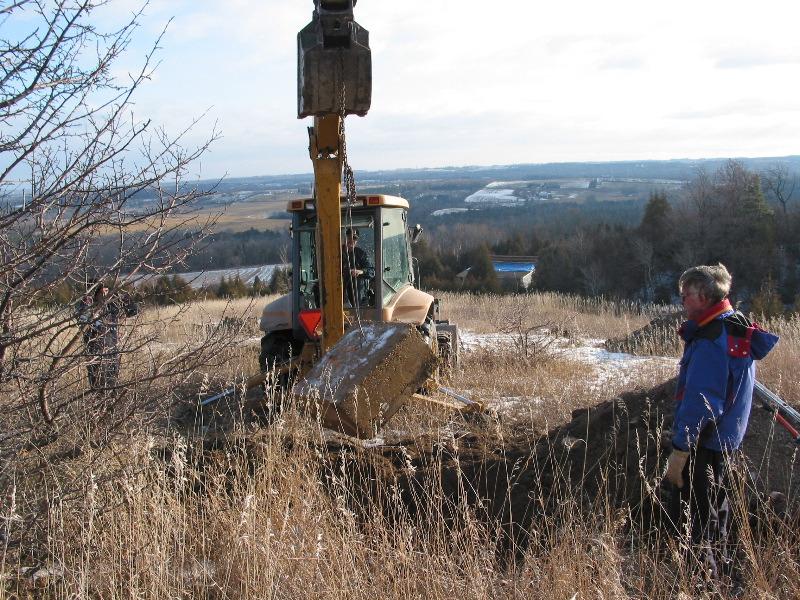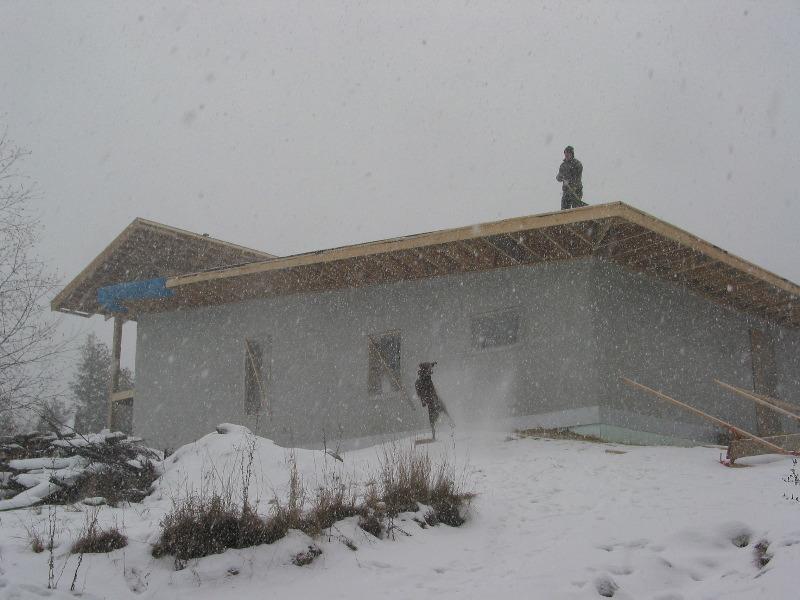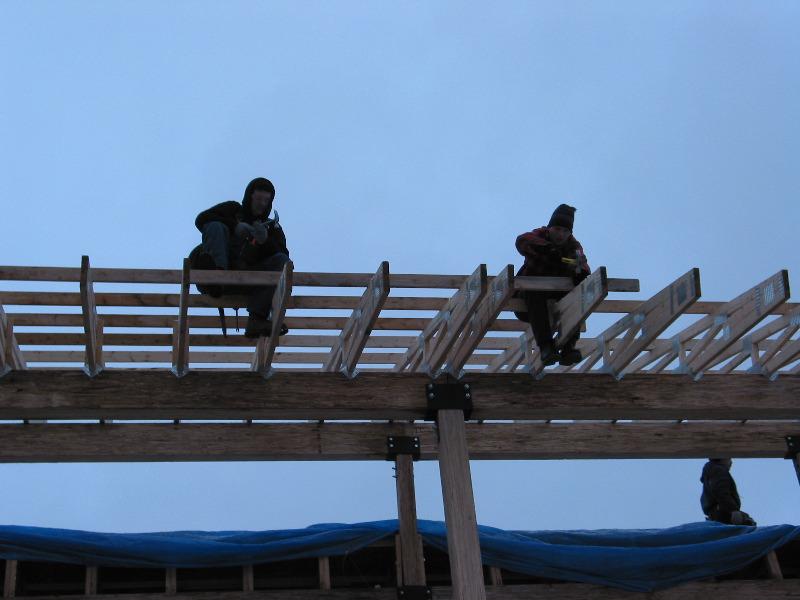We’ve got windows!
The windows came today and there were only two errors. We ordered an extra window for the back corner that was somehow left off of the original order but the window that came was way too small. So it went back and the window people are sending out a replacement ASAP. The second problem is one of those annoying things that seems to happen all to often when you are building a house, I relate it here as a tale of warning.
When we ordered the windows we sent off our list of sizes to the manufacturer and they sent back a quote along with their list of sizes, since most manufacturers have standard sizes. Now ordering windows turns out to be more complicated than you might think, there are issues with window size vs rough opening size, there’s the method of fastening the windows to the house, usually something called brick mold, and of course there’s the constant worry about the sizes. So we went back and forth a couple of times and dropped the doors because they were too expensive (we got solid wood doors in Western Red Cedar from another company). Being pretty paranoid I also sent a full set of plans off to the window company via courier so that they could double-check the sizes. When we had a final list of windows and a price we sent the list off to our architect to check over, to double check that all of the sizes were correct. He OK’d it, and we signed the agreement and sent off a deposit check.
Some months later, we’ve been delayed for any number of reasons, and we’re getting close to needing the windows so I decide to double check the list. I find out that we’re missing one window. So I call the salesman explain the problem, it’s really nobody’s fault, everybody missed it, and we get that squared away (that’s the window that came the wrong size, so we’ll get it squared away again).
At the opposite end of the house from the front doors is a window. Since this window is quite large, six feet wide and seven feet tall, it was broken into two panes, think of it as a set of french doors that don’t open. This is the only window like this. It is pretty expensive. Today when they delivered the windows, they delivered two of them.
When I looked at my list sure enough there were two listed. There is no other window like this yet the salesman, the architect, and myself all agreed to the list. And we have an extra, large, expensive window.
Here’s what I think happened: because the window has two panes when we looked at the drawings we assumed that the quantity referred to two windows, attached to one another. At least that’s what I hope I thought, ‘cause otherwise it’s a pretty dumb mistake. It’s also possible that we looked at the window size, looked at the plans and when they all agreed we never really paid attention to the quantity. Now, that said, I have no idea what the salesman was thinking since he had the plans and knew there were no other windows like that in the house. I don’t believe that he was being dishonest, but I can’t figure out how that window got duplicated on the price list.
Today, Dad and Rene got most of the filler boxes in on the front of the house, I got a couple of boards up, and then after the windows came Mom and I went off into Peterborough to look at wood stoves. They are much more expensive than I expected. I think we’ll be doing without one for this winter and hoping the passive solar works.
The distance shots of the house were taken from the top of the large hill to the east of the building site.
-

- Posted by: Glen
- December, 13, 2002
