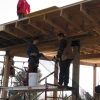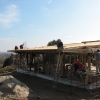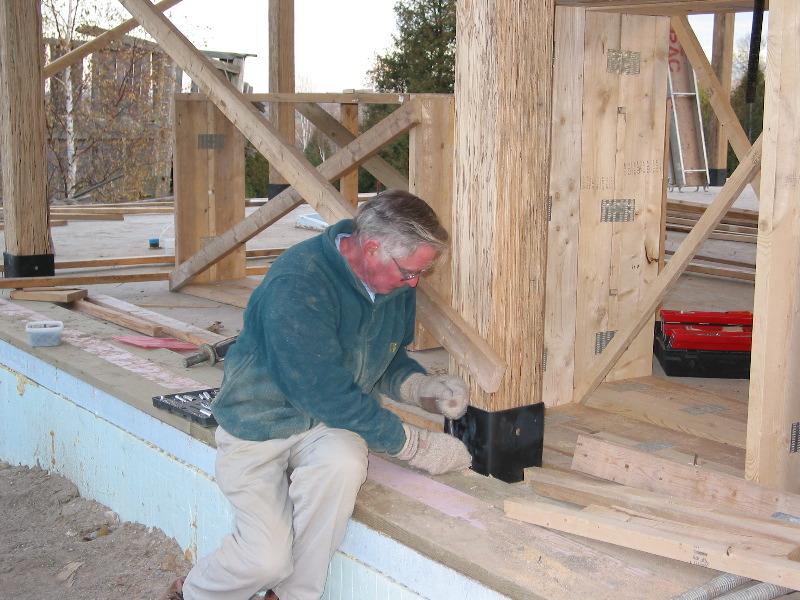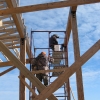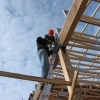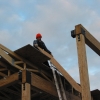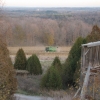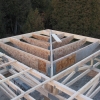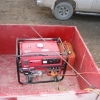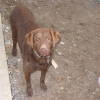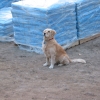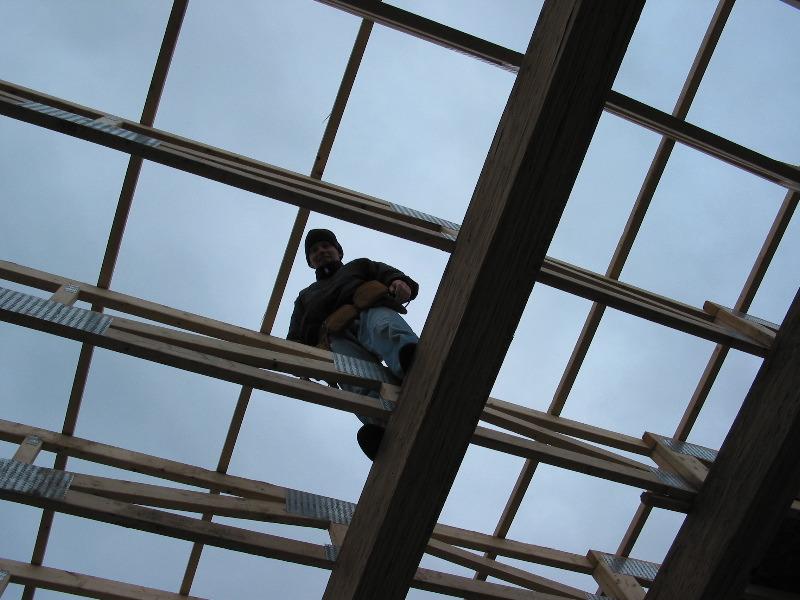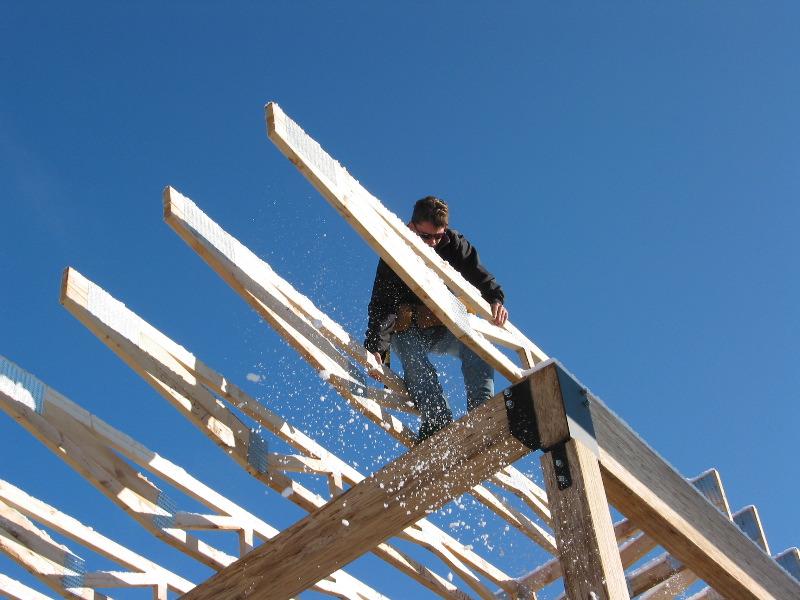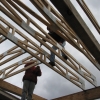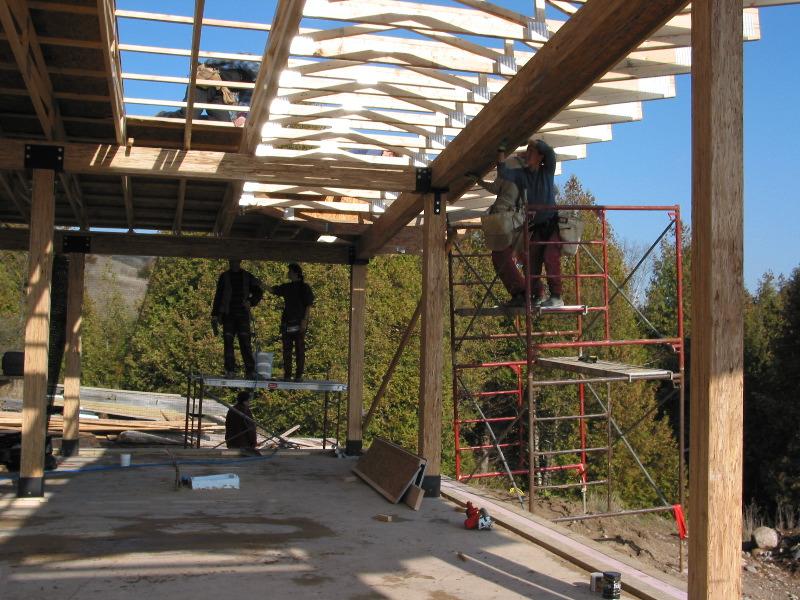
Tomorrow we bale!
Another long day today. In attendance today we had: Mom and Dad, Pete (the strawbale fella), Dana (a coworker), Leslie, Andrew, Andy, (three more straw baler’s), Rene, Joanne and myself.
We got one corner finished and covered over, we’ll have the other one done tomorrow (or die trying!) Pete, Lesley, Andrew and Andy showed up to help prep for the bales tomorrow, they helped hang the soffit boards that sit above the bales and they hung the mesh that sits in front of and behind the bales. The mesh is stitched to the bales and helps hold the stucco onto the bales.
Rene got most of the roof boards up and he’ll be done tomorrow no problem (or so he tells me).
We also had a visit from two officers from the conservation authority, they noticed all of the tracks into the land and came in to make sure that we hadn’t been having any trouble with trespassing hunters. Nice to know the right people are watching out for us.
Tomorrow we actually start laying bales. Pete said that he has a hemp bale that we’ll use as our first bale. Pretty cool. They’ll also be mixing hemp fibres into the stucco to give it strength and to help it cure.
We took a bunch of pictures. Don’t we always?
