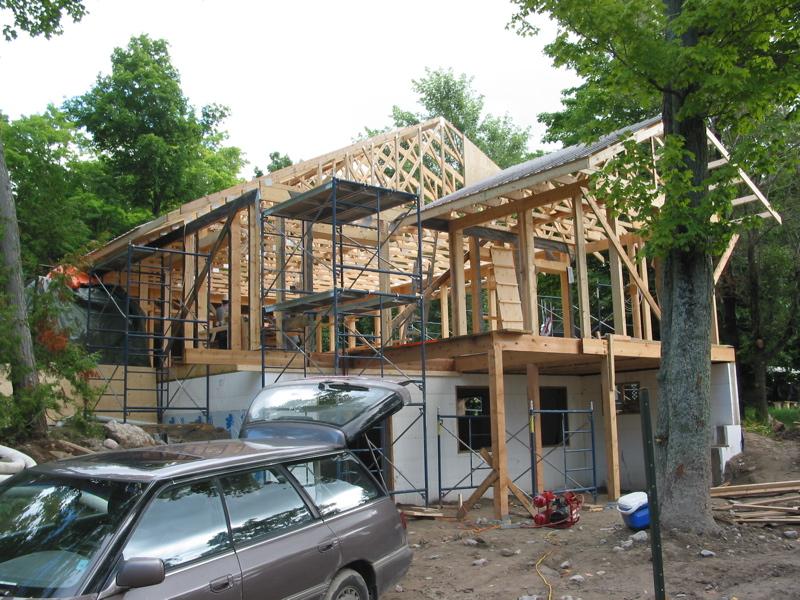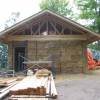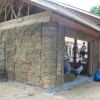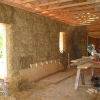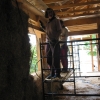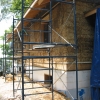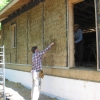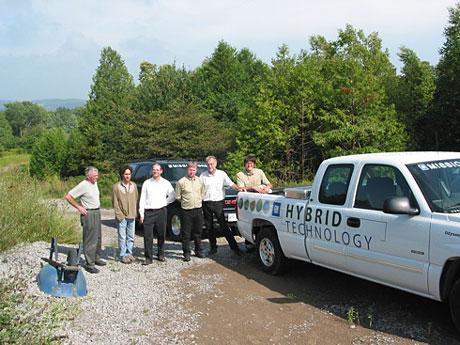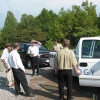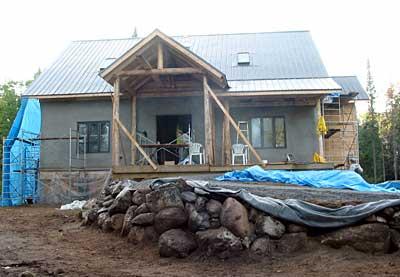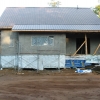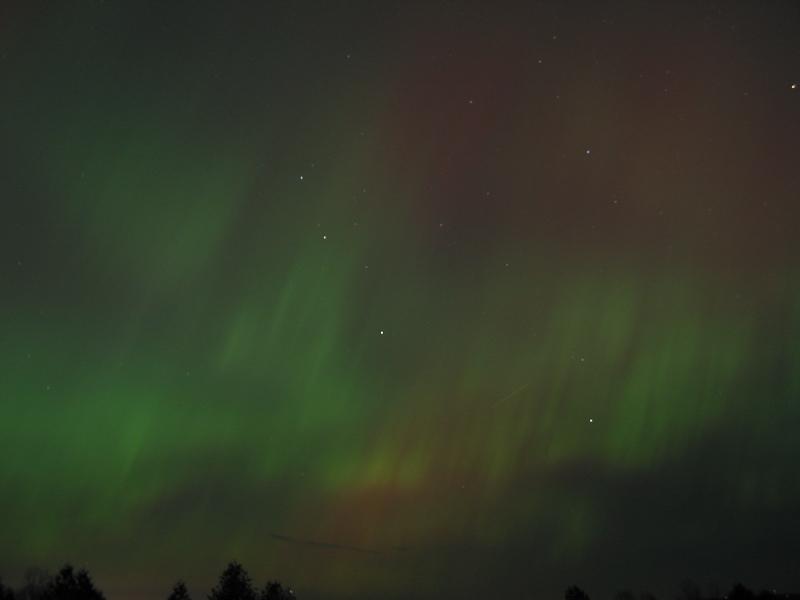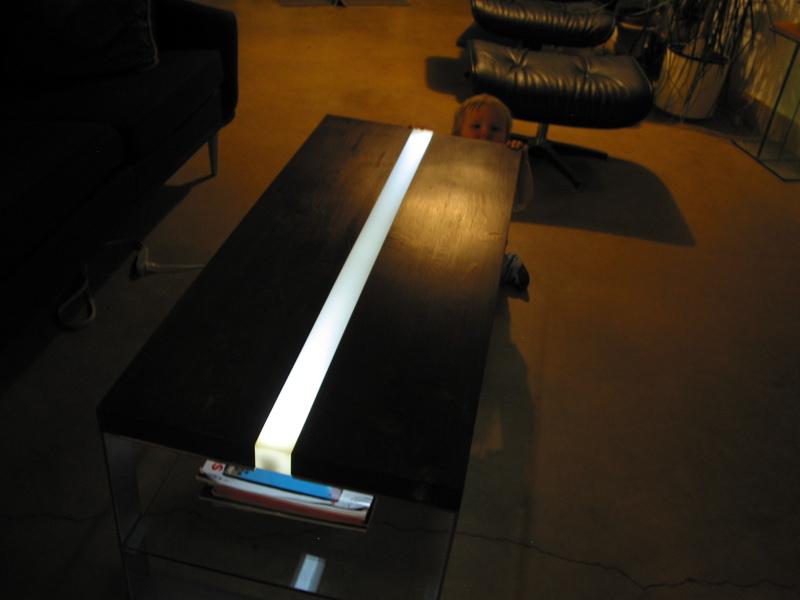October Update
It’s been a pretty busy fall around here, we had the OSBBC house tour right at the beginning of the month, I’ve been very busy with various work projects and Joanne’s maternity leave has come to an end and she has returned to work.
Aside from my regular work (which has been going very well, thanks for asking) I just recently built a custom 6’ long version of my dining room light for Eurolite. I was somewhat apprehensive at first, I didn’t think it was going to come out very well, I was worried that the proportions would all be off, plus it would have to be hung from four wires rather than two. In the end though I was very pleased with the results, if I had enough plastic I would probably build another one for myself. There are some images of the custom fixture on the lights page.
The Tour
Given the weather (it poured rain most of the day) the tour went quite well. We had fewer people than we expected but still had around 75 people over the course of the day. Mom was on the door, Dad helped with tours, Simon and J.P. from Generation Solar, Peter Mack from Camel’s Back Construction, and Paul Dowsett from Scott Morris Architects were all answering questions, showing people around and handing out business cards by the fist-full. Surprising (to me anyway) was that the majority of people who came through the house had read the blog, many of them from the very beginning.
Afterwards we had a nice BBQ, Tina, Steven & Laurie & Malaika, and Regis (from the Paudash Lake house I worked on) all came by, a pleasant visit was had by all.
Final Grading
We have finally completed the final grading around the house, Eric was here last week and the week before dumping topsoil around the house and leveling it back out. The ICF"s are covered and the west and north sides are backfilled with topsoil. The east side of the house has been built up with gravel/sand from our pit - since we are building a deck on that side we didn’t see any point in buying topsoil.
The Floor
Dan Peel was here again working on the radiant floor system and it looks like we have finally got all of the kinks out of the system. We had been having a series of problems where the various aquastats on the hot water tank couldn’t read the temperature of the water inside the tank accurately and as a result the floor would rob all of the heat from the tank. This always seemed to happen right as we were about to shower and you wouldn’t find out there was no hot water until 5 minutes into the shower - and only then would the boiler come on. Over the course of last winter we also had two broken pumps and a malfunction in the boiler that kept it running for one month non-stop (before we clued in), these problems masked the underlying aquastat issues until spring of last year. But by then the sun was out more frequently so we decided to spend the summer thinking about the problem and Dan suggested drilling a hole through the side of the tank cover, through the insulation and placing a temperature prob right up against the stainless tank insert. That seems to have done the trick. We’ve had almost no solar gain for over a week now and the house has been quite comfortable. Thanks Dan!
Site Update
I recently purchased a Kill-A-Watt, which is a meter that shows how much power in Watts and Amps a device uses over time. It can also display Volt Amps (VA), Power Factor (PF), Kilowatt/Hours (KWH) and time (how long it has been plugged in). It has no data logging built in, while it is plugged it works, unplug it and it loses all data.
So I’ve been wandering around the house plugging all of my various tools and gadgets into the Kill-A-Watt and compiling a list. The list is ongoing but I have added in the values of the various lights around the house and posted it in the house section: Load Chart. As I measure more devices I will add them to the chart, right now it’s mostly just the power tools, and computers.
-

- Posted by: Glen
- October, 24, 2004
