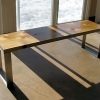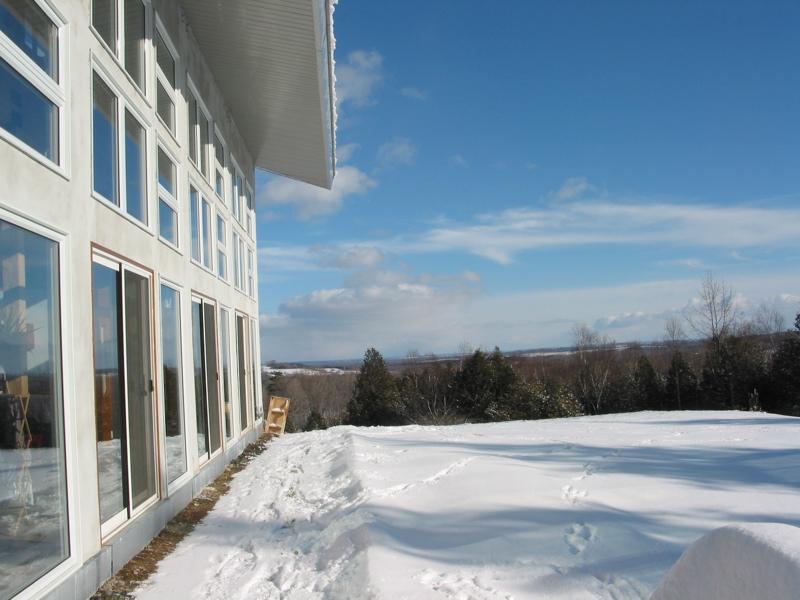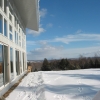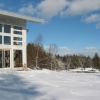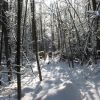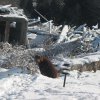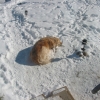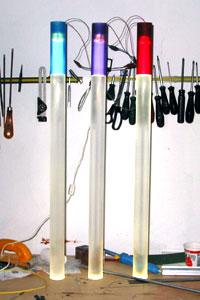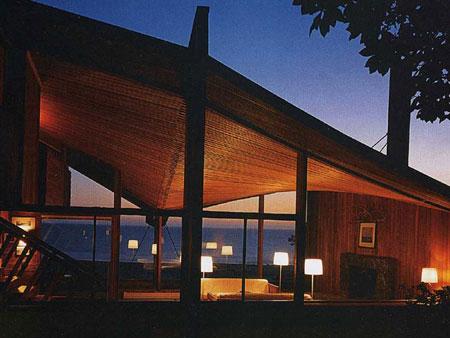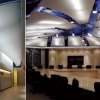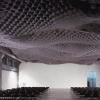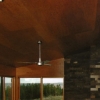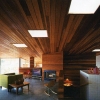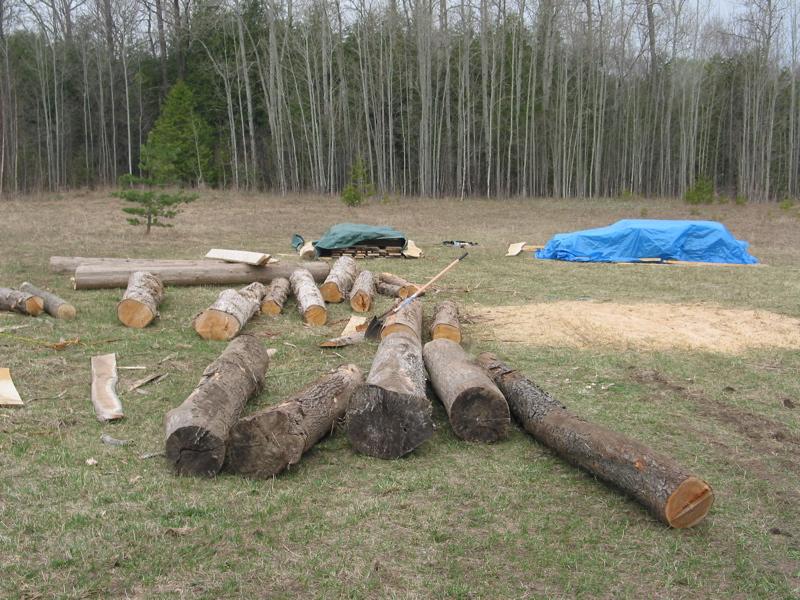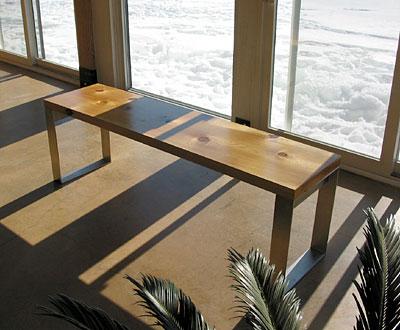
The Bench
In the course of cutting and milling wood we have gathered a fair amount of very nice decorative slab. To us slab is wood that’s at least two inches thick and, for whatever reason, not worth milling into boards. Generally we leave the edges rough and I’ve been working on various methods of building legs to turn the slab into benches. Because the wood generally isn’t great quality, and most of it is cedar I’ve been thinking of building outdoor benches to scatter around the land anywhere I think a person might want to rest or where there is a particularly nice view.
When I had the metal legs made for the coffee table I also has some legs made up for a bench for my front hall. Like the coffee table the orginal front hall bench was made by me in a style I call modern plywood. But it was too small for the front hall. It had storage inside that was sufficient for dogs leashes and gloves when we lived in the city, but not the outdoor gear required for the country. It certainly couldn’t accomodate the vast vast plethora of footwear, gloves and hats that we have accumulated. So I moved it to the back door and built this bench.
The legs are stainless steel, welded, with a horizontal brace at the top. The slab is two inch thick cedar finished with multiple coats of spar varnish, to protect it from the sun. It has plenty of space underneath for boots and I’ll either buy or build a couple of nice open baskets for gloves, hats, etc. These legs are too expensive for me to use more than one set, though I could drive the costs way down by bending the steel rather than welding it, and moving to mild steel rather than stainless (though then I would have to worry about rust).
We have recently cut some ash, maple and black cherry hardwood. From that I have some very nice ash slab, and a maple beam with both spalting and quilting in the grain. I intend on doing some sort of George Nakashima/Brent Comber style piece with it, the form is nearly complete in my head, soon I’ll get it down on paper. No work will be done on this piece until the summer though, since the maple is still wet and heavy enough that two of us could barely move it.
Drying wood is starting to become a big concern for us, as hardwoods can require several years to dry outside on their own. There are numerous lumber yards and kilns around us but none of them will rent space, so it looks like one of the first summer projects (money permitting) will be a solar kiln and drying racks. Details, you can be assured, will follow.
Just in case that you’ve been worried that father’s been bored, what with not being here and working on my house all the time. Well you need not worry. He’s built himself an iceboat. The iceboat uses a windsurfer sail for propulsion, but that’s way too pedestrian for my Dad, he’s building a wing.
