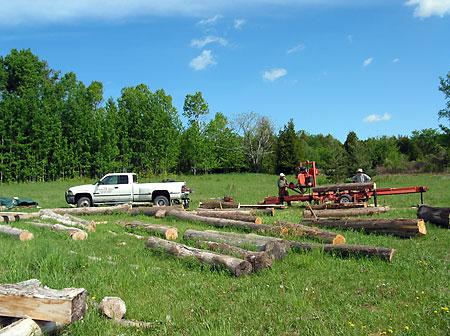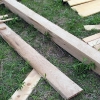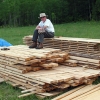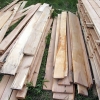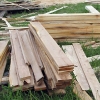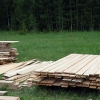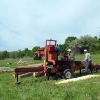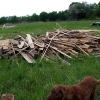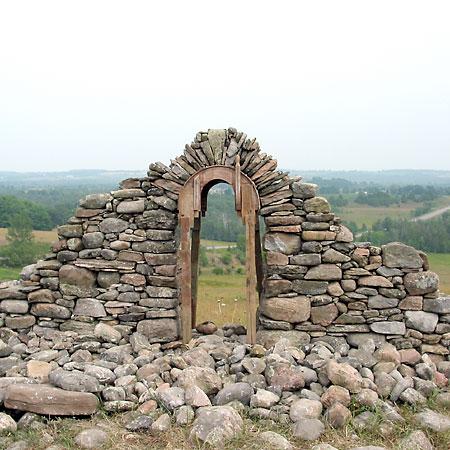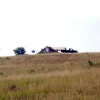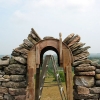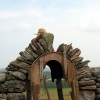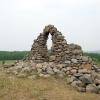Logging
We had Rick Allen back with his sawmill this weekend. As you may recall we had a few logs to cut up. Well all those logs are gone. We don’t know how many logs we milled yesterday, but today we milled 18 logs. We managed to stack and sticker more than half of that as well.
We were lucky in having two very nice days to work. Neither too hot or too cold, sunny but cloudy enough to cool things off, and a nice breeze. It rained everywhere all around us, but except for 15 minutes on Saturday, never on us.
We started on Saturday with our Cedar - that’s a Cedar log on the mill in the picture above. We were looking to cut both 1” and 2” stock, one inch for panelling inside the house and 2” for decking outside. By our count we have more than enough wood for all of our new inside walls, and enough to build both the south and east decks. As I mentioned before, we’ll probably be building the south deck this year, and the east deck next year.
The big news though is that we think we have enough wood to cover most, if not all, of the interior ceilings. Now the drawback is that unless we find a nearby kiln willing to rent space, or build our own, we won’t be able to use the wood for about two years. That’s how long it can take to air dry wood. That’s Dad sitting on one of our stickered stacks. He’s sitting on 1” ash, and his feet are on 2” Cedar. The bulk of the ceiling would be Ash, with borders of Black Cherry, Basswood, Butternut, and Yellow Birch.
Black Cherry on the left, and Basswood just behind. Black Cherry is very hard, has a beautiful grain, and smells fantastic when cut. It’s not a very common wood and we probably have fewer than fifty Black Cherry trees on the land. We only cut down dead trees.
Basswood is very soft, very white and has almost no grain. Most people consider it a garbage wood, and it’s primarily used by wood turners to make bowls and such. We took this tree because it had split in a wind storm and it was either harvest the tree or watch it rot where it stood. We only cut it up because it was very large.
This stack is mostly a mix of 1” Cedar and 1” Ash. We have a lot of Ash on the property and it’s time for some of the larger ones to be harvested. We have two more that we’ll be bringing down soon, both should yield about four logs. Ash is very strong, and has a nice grain. Some call it ‘the poor man’s Oak’, but I like it better than Oak.
This is Butternut, one of my favorite woods. We don’t have very much Butternut on the land at all, and by volume most of it is in three huge trees that are so old and decrepit that there’s no point in even dropping them. I like Butternut for it’s rich brown colour and pleasing grain.
From left to right, Eastern White Cedar, Maple (Spalted and Quilted), Yellow Birch, and Ash. This is the first Yellow Birch that Dad and I have ever cut, or even seen in board form. Rick says it’s pretty rare. I have a whole bunch of it, including several trees so large that I can’t even get my arms around them. The sap wood is a lovely yellow colour and the heartwood is very red. It is a beautiful wood and we have one more piece in the bush to pull out.
This is the slash pile. As the logs are squared, and when you hit rot all the scrap is thrown into this (actually these) pile(s). Because we hope to use as much of the tree as we possibly can we have three piles, softwoods and hardwoods are separated, hardwoods can be cut up and burned in our wood stove (to be installed this year, we seem to have agreed on Morso - well that’s the concensus right now anyway). Softwoods that have any scraps of dimensional lumber on them will be cut up and used for steps on bridges on trails, and the rest will go to neighbours to use in their maple syrup evaporators. Anything that is left will be tossed into the bush to rot.
-

- Posted by: Glen
- May, 29, 2005

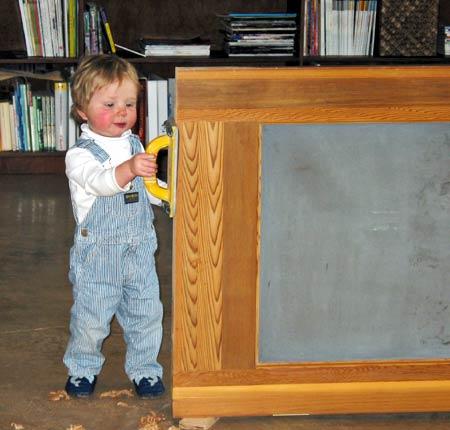

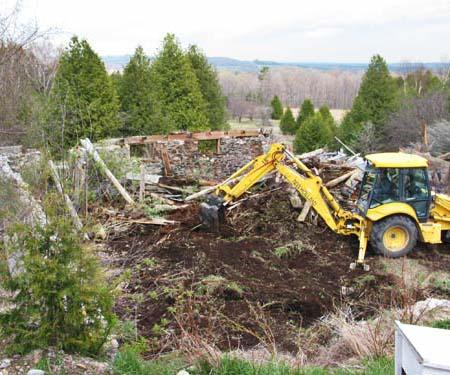
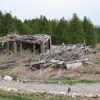
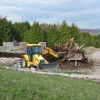
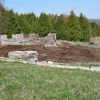
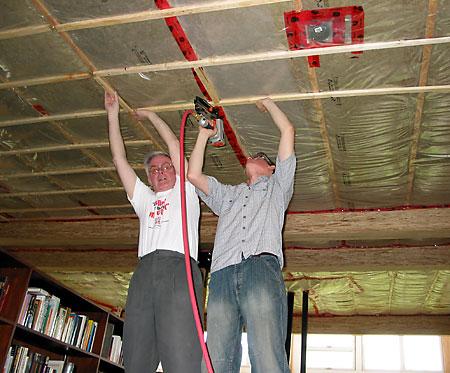
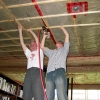
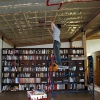
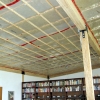
 I have the German straw bale book
I have the German straw bale book 