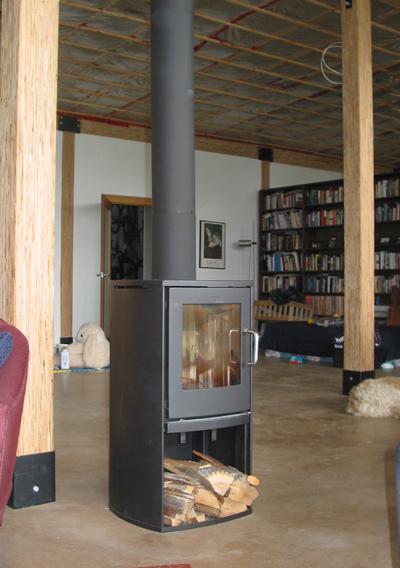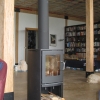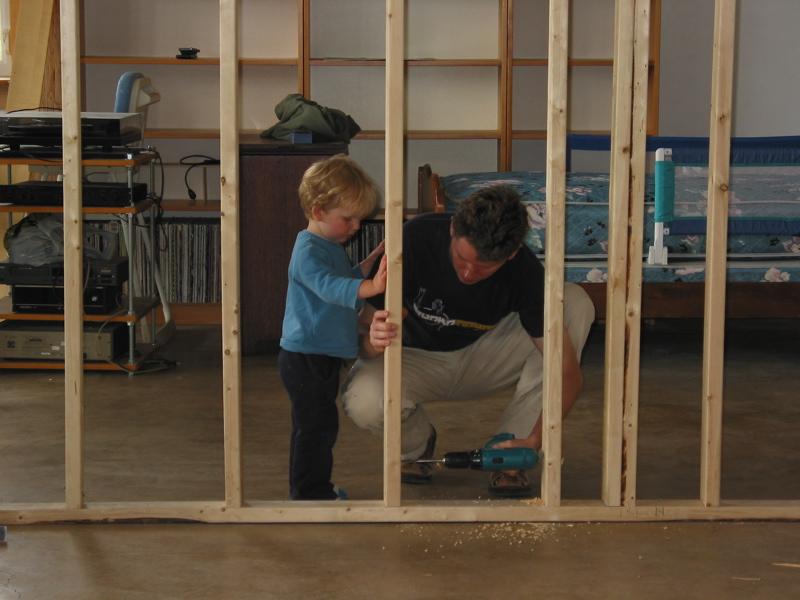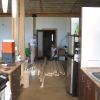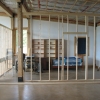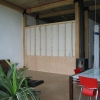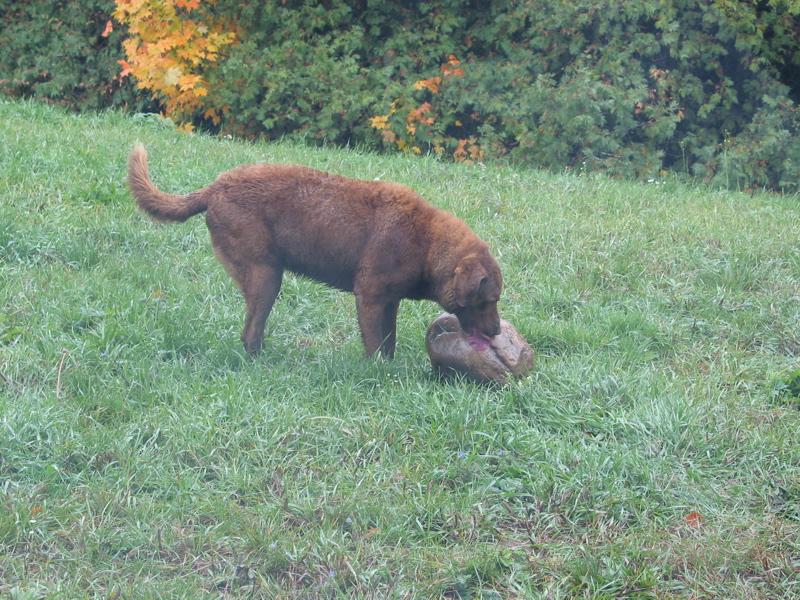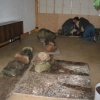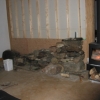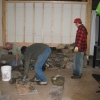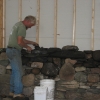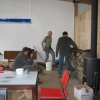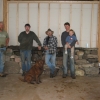Morso Stove Review
We’re very happy with our Morso stove. It puts out a nice even heat, lights very very easily and is quiet. Yes quiet. I’ve been around many wood-stoves that ping and pop and make all manner of noises as they heat up or cool down. The Morso does very very little of that which I suspect is due to the quality of its construction. It’s a solid little stove, there’s virtually no play in any of the moving parts, though there is a nasty squeak in the firebox latch. I’m not sure what to do about the squeak, can you grease a part that is that close to the fire?
Esthetically it’s exactly what I was expecting and everybody (so far) reacts very favourably to its clean lines, though Joanne says it’s a bit smaller than she was expecting. It’s very nice in that it isn’t the focal point of the room, it doesn’t demand attention, but it is pleasing to look at. A very nice addition to the room I think.
I’ve never used a stove that lights as easily and quickly as the Morso. It has two controls for allowing air into the firebox: the primary air lever has a very small throw and it used only while lighting the fire. The secondary airflow lever has a much longer throw and controls the burn temperature after ignition. I crumple up 4-5 pieces of newspaper, toss on a little kindling and a couple of small logs and the fire always catches right away. Even Joanne, who was worried (after watching my various travails with the cottage wood stoves), gets the fire going first try every time.
The firebox of the stove is very small (it’s a small stove), but I wasn’t prepared for how tiny it really is. If you are expecting to get a good burn going all night long in this stove forget it. I’ve also had to get used to cutting my firewood much smaller than I normally would. The Morso brochure suggests 12” for log size, but in reality 11 1/2” is a more realistic number - and the manual suggests 10”. I’ve also found that I need to split the logs a bit smaller than normal as well, just in order to fit more into the firebox. This could be an issue if you are getting your wood delivered from an outside source.
The small firebox does create one problem though, there is an annoying tendency for ash to leave the firebox when the door is opened. Either from overflowing over the grate or from the suction caused when the door opens. There is a lip on the front edge of the grate but it is only about 1 1/2” tall, and considering that Morso suggests keeping 1” worth of ashes on the grate that doesn’t leave much room. Consequently we find ourselves constantly cleaning up fallen ash and cinders. Worse if a log falls against the door while burning then when you next open the door you get a tidal wave of ash and cinders down onto the floor. If you open the door while the fire is burning you can actually get red hot embers falling onto the floor, or even onto the wood stored in the space below the stove. Not good. If we had carpet we’d probably have all sorts of charred bits of carpet by now, as it is this is a stove that pretty much requires a stone floor or a floor plate. To be fair the Morso manual only recommends adding new logs once the previous have burned down to coals, but that would be no defense against falling ash and cinders.
Speaking of the manual there is definitely room for improvement here as well. This is, by most people’s standards, a fairly expensive stove. Yet the manual is printed in black and white on cheap paper and while it does provide useful information for the installer is lacking when it comes to information for the end user. Indeed I had to read the section describing the separate uses of the pilot, primary and secondary air intake levers several times to discern their uses. Pictures and photos within the manual are small and not very clear - the downloadable PDF version is better. What I would like to see is separate manuals for installers and end-users. The end-user version would have bigger and clearer images as well some judicious copy editing. To put it another way, think of how much money most companies (and Morso is no exception) spend on their glossy brochures to try and sell you the product, but how little (comparatively) they spend on their manuals after you’ve bought their product. But then again I actually read (and keep) manuals so I may be in the minority here.
Overall we really like the stove, so much so that I’m already thinking of one of the slightly larger versions for our cottage.
-

- Posted by: Glen
- November, 01, 2005
